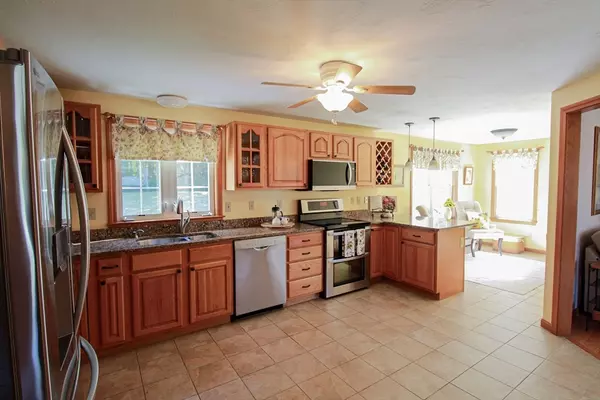$665,000
$699,900
5.0%For more information regarding the value of a property, please contact us for a free consultation.
64 Britney Dr Holden, MA 01520
4 Beds
3 Baths
2,688 SqFt
Key Details
Sold Price $665,000
Property Type Single Family Home
Sub Type Single Family Residence
Listing Status Sold
Purchase Type For Sale
Square Footage 2,688 sqft
Price per Sqft $247
Subdivision Morningside Estates
MLS Listing ID 73425152
Sold Date 11/07/25
Style Colonial
Bedrooms 4
Full Baths 2
Half Baths 2
HOA Y/N false
Year Built 1997
Annual Tax Amount $8,371
Tax Year 2025
Lot Size 0.910 Acres
Acres 0.91
Property Sub-Type Single Family Residence
Property Description
The perfect family home and neighborhood does exist! Come see for yourself at 64 Britney Drive, Holden. This impeccably maintained house was built and adored by its current owners who raised their children in the safety of its surroundings. Imagine daily walks on quiet streets while children actually play outside! Four bedrooms; two full, two half baths with upgraded countertops and tile. Cabinet packed eat-in kitchen with quartz countertops. New fridge and microwave. Finished basement with surround sound and loads of space for your individual lifestyle. Security system, EV Charger, invisible dog fence, WiFi Irrigation system and an extra large lot (.91 acres) for trails, gardens, treehouses and exploration... (or an ADU if you need) Don't miss this opportunity to live in the great town of Holden with its exceptional school system and community spirit.
Location
State MA
County Worcester
Zoning R20
Direction Off Rt. 31 S, turn Right on Greystone, then Right on Britney Drive.
Rooms
Family Room Flooring - Wall to Wall Carpet
Primary Bedroom Level Second
Dining Room Flooring - Hardwood
Kitchen Flooring - Stone/Ceramic Tile, Countertops - Stone/Granite/Solid, Stainless Steel Appliances
Interior
Interior Features Wired for Sound
Heating Baseboard, Oil
Cooling Window Unit(s)
Flooring Wood, Tile, Carpet
Fireplaces Number 1
Fireplaces Type Living Room
Appliance Water Heater, Range, Dishwasher, Disposal, Microwave, Refrigerator, Washer, Dryer, Plumbed For Ice Maker
Laundry Electric Dryer Hookup, Washer Hookup
Exterior
Exterior Feature Porch, Deck, Deck - Wood, Rain Gutters, Storage, Professional Landscaping, Screens, Invisible Fence
Garage Spaces 2.0
Fence Invisible
Community Features Shopping, Pool, Tennis Court(s), Walk/Jog Trails, Golf, Laundromat, Bike Path, House of Worship, Private School, Public School
Utilities Available for Electric Range, for Electric Oven, for Electric Dryer, Washer Hookup, Icemaker Connection
Roof Type Shingle
Total Parking Spaces 6
Garage Yes
Building
Lot Description Wooded, Gentle Sloping
Foundation Concrete Perimeter
Sewer Public Sewer
Water Public
Architectural Style Colonial
Schools
Elementary Schools Dawson
Middle Schools Mountview
High Schools Wachusett Regiona
Others
Senior Community false
Acceptable Financing Contract
Listing Terms Contract
Read Less
Want to know what your home might be worth? Contact us for a FREE valuation!

Our team is ready to help you sell your home for the highest possible price ASAP
Bought with Maria Troka • A & E Realty Company, Inc.






