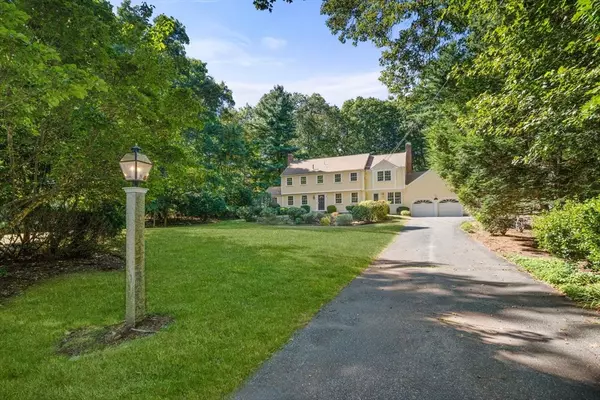$1,600,000
$1,599,000
0.1%For more information regarding the value of a property, please contact us for a free consultation.
13 Wood Road Sherborn, MA 01770
4 Beds
3.5 Baths
3,331 SqFt
Key Details
Sold Price $1,600,000
Property Type Single Family Home
Sub Type Single Family Residence
Listing Status Sold
Purchase Type For Sale
Square Footage 3,331 sqft
Price per Sqft $480
MLS Listing ID 73434346
Sold Date 11/07/25
Style Colonial
Bedrooms 4
Full Baths 3
Half Baths 1
HOA Y/N false
Year Built 1966
Annual Tax Amount $24,199
Tax Year 2025
Lot Size 2.390 Acres
Acres 2.39
Property Sub-Type Single Family Residence
Property Description
ATTENTION BUYERS looking for an amazing opportunity: beautifully updated Colonial in one of Sherborn's most desirable cul-de-sacs. Newly renovated in 2025 w/a gorgeous spa-like primary bath, brand new HVAC duct work, refinished hardwood floors & paint barely dried throughout! Other property features include a spectacular eat-in chef's kitchen w/center island, high ceilings, breakfast nook & French doors to large deck perfect for indoor/outdoor entertaining. Flexible floor plan offers multiple living/dining & private home office options, both primary suite AND guest suite w/private bath, 2 more bedrooms w/3rd bath upstairs, NATURAL GAS for heat & cooking, 2 wood burning fireplaces, generator, backyard shed, newer windows, furnace & hot water heater, the list goes on! Set on 2+ beautiful acres that back up to 20+ acres of woodlands, this property offers a neighborhood setting w/plenty of privacy—just minutes from top-rated Dover Sherborn schools & commuter rail, this is A MUST SEE!
Location
State MA
County Middlesex
Zoning RB
Direction Washington to Page Farm to Wood Road or Old Orchard to Page Farm to Wood Road
Rooms
Family Room Closet/Cabinets - Custom Built, Flooring - Hardwood, Exterior Access, Open Floorplan, Recessed Lighting
Basement Full, Interior Entry, Bulkhead, Concrete, Unfinished
Primary Bedroom Level Second
Dining Room Flooring - Hardwood, French Doors
Kitchen Flooring - Hardwood, Window(s) - Picture, Dining Area, Countertops - Stone/Granite/Solid, Kitchen Island, Exterior Access, Open Floorplan, Recessed Lighting, Remodeled, Stainless Steel Appliances, Wine Chiller
Interior
Interior Features Bathroom - Full, Bathroom - Tiled With Shower Stall, Cathedral Ceiling(s), Closet, Window Seat, Bathroom, Home Office, Bonus Room, Mud Room, Central Vacuum
Heating Natural Gas
Cooling Central Air
Flooring Tile, Hardwood, Flooring - Stone/Ceramic Tile, Flooring - Hardwood
Fireplaces Number 2
Fireplaces Type Family Room, Living Room
Appliance Gas Water Heater, Oven, Dishwasher, Range, Refrigerator, Wine Refrigerator, Range Hood
Laundry Washer Hookup, First Floor
Exterior
Exterior Feature Deck, Storage, Professional Landscaping, Sprinkler System
Garage Spaces 2.0
Community Features Public Transportation, Shopping, Tennis Court(s), Park, Walk/Jog Trails, Stable(s), Golf, Medical Facility, Bike Path, Conservation Area, Highway Access, House of Worship, Public School, T-Station, University
Utilities Available for Gas Range
Waterfront Description Lake/Pond,Beach Ownership(Public)
Roof Type Shingle
Total Parking Spaces 10
Garage Yes
Building
Lot Description Wooded
Foundation Concrete Perimeter
Sewer Private Sewer
Water Private
Architectural Style Colonial
Schools
Elementary Schools Pine Hill
Middle Schools Dover Sherborn
High Schools Dover Sherborn
Others
Senior Community false
Read Less
Want to know what your home might be worth? Contact us for a FREE valuation!

Our team is ready to help you sell your home for the highest possible price ASAP
Bought with Kim Collins • Berkshire Hathaway HomeServices Robert Paul Properties






