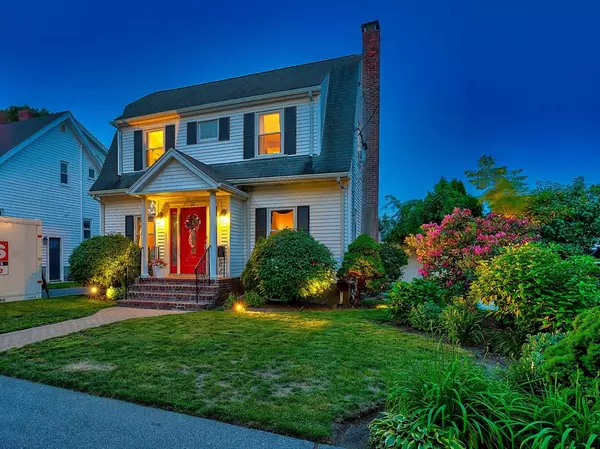$800,000
$850,000
5.9%For more information regarding the value of a property, please contact us for a free consultation.
33 Samoset Ave Quincy, MA 02169
4 Beds
2 Baths
1,834 SqFt
Key Details
Sold Price $800,000
Property Type Single Family Home
Sub Type Single Family Residence
Listing Status Sold
Purchase Type For Sale
Square Footage 1,834 sqft
Price per Sqft $436
Subdivision Merrymount
MLS Listing ID 73386622
Sold Date 11/06/25
Style Colonial
Bedrooms 4
Full Baths 2
HOA Y/N false
Year Built 1927
Annual Tax Amount $7,356
Tax Year 2025
Lot Size 4,791 Sqft
Acres 0.11
Property Sub-Type Single Family Residence
Property Description
Welcome to your year-around home in the desirable Merrymount neighborhood of Quincy. This home has been lovingly cared for by the same family for over seventy years. It offers many options for the new owners. There is a first floor main bedroom that is behind the fireplaced living room, may possibly be opened for a FR or in-law suite. The sunroom overlooks the professionally landscaped grounds.There is a three-quarter bath, abutting first floor bedroom or family room, depending on your choice of the use. The upstairs bedroom offers two closets in two of the three rooms. There is hardwood flooring throughout the home, except for the sunroom and lower level bedroom, which is not hw flooring and 200 Amp.electric service. There are two heating systems, one is for the main house, and one for the sunroom addition. The property is close to the T, commuter rail, all schools, beaches, and many restaurants.
Location
State MA
County Norfolk
Area Merrymount
Zoning RESA
Direction Off Quincy Shore Drive or Merrymount Ave to Samoset Ave.
Rooms
Basement Full, Crawl Space, Partially Finished, Bulkhead, Concrete
Primary Bedroom Level Main, First
Main Level Bedrooms 1
Dining Room Flooring - Hardwood
Kitchen Flooring - Hardwood, Window(s) - Picture, Open Floorplan, Remodeled
Interior
Interior Features Ceiling Fan(s), Sun Room, Home Office, Walk-up Attic
Heating Baseboard, Natural Gas
Cooling Other
Flooring Tile, Hardwood, Wood Laminate, Laminate, Flooring - Vinyl
Fireplaces Number 1
Fireplaces Type Living Room
Appliance Gas Water Heater, Oven, Dishwasher, Disposal, Range, Refrigerator
Laundry Gas Dryer Hookup, Washer Hookup, In Basement
Exterior
Exterior Feature Patio, Storage, Professional Landscaping, Sprinkler System, Screens, Fenced Yard
Fence Fenced/Enclosed, Fenced
Community Features Public Transportation, Shopping, Tennis Court(s), Park, Walk/Jog Trails, Golf, Conservation Area, Highway Access, House of Worship, Marina, Private School, Public School, T-Station, University, Sidewalks
Utilities Available for Electric Range, for Gas Oven, for Gas Dryer, Washer Hookup
Waterfront Description Ocean,1/2 to 1 Mile To Beach,Beach Ownership(Private,Public,Association)
Roof Type Rubber
Total Parking Spaces 3
Garage No
Building
Lot Description Flood Plain, Level
Foundation Concrete Perimeter, Irregular
Sewer Public Sewer
Water Public
Architectural Style Colonial
Schools
Elementary Schools Merrymount
Middle Schools Central
High Schools Quincy
Others
Senior Community false
Read Less
Want to know what your home might be worth? Contact us for a FREE valuation!

Our team is ready to help you sell your home for the highest possible price ASAP
Bought with Anthony Bruno • Gibson Sotheby's International Realty






