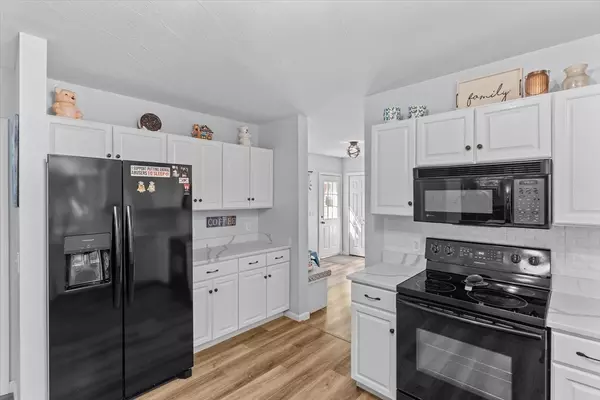$829,000
$830,000
0.1%For more information regarding the value of a property, please contact us for a free consultation.
12 Easter Brook Rd Lunenburg, MA 01462
4 Beds
3 Baths
3,069 SqFt
Key Details
Sold Price $829,000
Property Type Single Family Home
Sub Type Single Family Residence
Listing Status Sold
Purchase Type For Sale
Square Footage 3,069 sqft
Price per Sqft $270
MLS Listing ID 73402333
Sold Date 11/05/25
Style Colonial
Bedrooms 4
Full Baths 3
HOA Y/N false
Year Built 1996
Annual Tax Amount $9,841
Tax Year 2025
Lot Size 1.840 Acres
Acres 1.84
Property Sub-Type Single Family Residence
Property Description
** PRICE IMPROVEMENT ** Unique colonial on a serene 1.84-acre lot just minutes from major routes. The updated eat-in kitchen features granite counters, a peninsula, and opens to a bright living area with a stunning fieldstone wood-burning fireplace, skylights, and loads of windows. The main level also includes a mudroom with access to the oversized 3-car garage, a laundry room, a large office with custom built-ins, a carpeted bonus room that can serve as a bedroom and a large deck off the dining area. Upstairs offers a spacious primary suite with ensuite bath and walk-in closet, plus two more bedrooms and a full bath. The finished walk-up attic includes a large bedroom and huge Game room or multi-level flex space. The basement offers a partially finished hangout space and ample storage. Outside, a massive +/- 3000sf fully finished barn with heat, AC, electric, radiant floors, and a finished second level provides endless possibilities.
Location
State MA
County Worcester
Zoning RB
Direction GPS Friendly
Rooms
Basement Full, Partially Finished, Interior Entry
Primary Bedroom Level Second
Kitchen Flooring - Vinyl, Countertops - Stone/Granite/Solid, Deck - Exterior, Exterior Access, Open Floorplan, Slider, Peninsula, Lighting - Overhead
Interior
Interior Features Bathroom - Full, Recessed Lighting, Closet, Mud Room, Bonus Room, Game Room, Walk-up Attic
Heating Baseboard, Oil
Cooling Window Unit(s)
Flooring Wood, Vinyl, Flooring - Vinyl, Flooring - Wall to Wall Carpet
Fireplaces Number 1
Fireplaces Type Living Room
Appliance Water Heater, Range, Dishwasher, Microwave, Refrigerator
Laundry First Floor, Electric Dryer Hookup, Washer Hookup
Exterior
Exterior Feature Porch, Deck, Deck - Wood, Rain Gutters, Storage, Fenced Yard, Other
Garage Spaces 3.0
Fence Fenced/Enclosed, Fenced
Community Features Public Transportation, Shopping, Tennis Court(s), Park, Walk/Jog Trails, Medical Facility, Laundromat, Bike Path, Conservation Area, Highway Access, House of Worship, Public School
Utilities Available for Electric Range, for Electric Dryer, Washer Hookup
Waterfront Description Lake/Pond,1 to 2 Mile To Beach,Beach Ownership(Private,Public)
Roof Type Shingle
Total Parking Spaces 11
Garage Yes
Building
Lot Description Cul-De-Sac, Corner Lot, Wooded, Level
Foundation Concrete Perimeter
Sewer Private Sewer
Water Private
Architectural Style Colonial
Others
Senior Community false
Read Less
Want to know what your home might be worth? Contact us for a FREE valuation!

Our team is ready to help you sell your home for the highest possible price ASAP
Bought with Team ROVI • Real Broker MA, LLC






