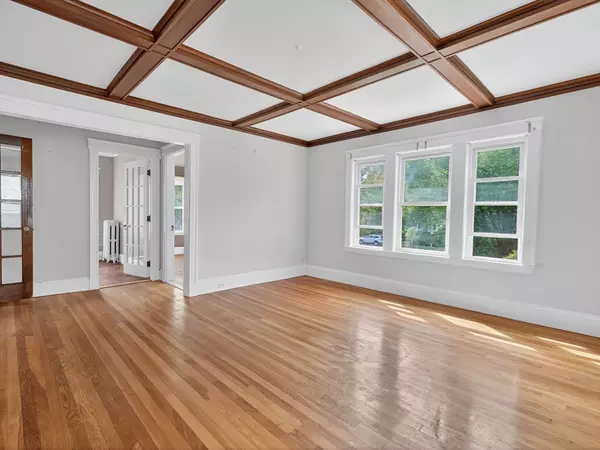$985,000
$949,900
3.7%For more information regarding the value of a property, please contact us for a free consultation.
320 Blue Hills Parkway Milton, MA 02186
5 Beds
2 Baths
3,312 SqFt
Key Details
Sold Price $985,000
Property Type Multi-Family
Sub Type 2 Family - 2 Units Up/Down
Listing Status Sold
Purchase Type For Sale
Square Footage 3,312 sqft
Price per Sqft $297
MLS Listing ID 73431794
Sold Date 11/03/25
Bedrooms 5
Full Baths 2
Year Built 1910
Annual Tax Amount $9,025
Tax Year 2025
Lot Size 5,662 Sqft
Acres 0.13
Property Sub-Type 2 Family - 2 Units Up/Down
Property Description
Very well built, turn of the century two family home situated very close proximity to Blue Hill Reservation and 1.5 miles from Milton/ Beth Israel Deaconess. This home boasts craftsmanship details and hardwood floors throughout, rear covered decks, laundry hookups on each unit level, a private yard and very strong income. The 1st floor unit consists of an eat-in kitchen, large family room, formal dining, two bedrooms, one full bath and a small front entrance farmer's porch. The second floor offers a full kitchen leading to an open concept dining room/ living room combination space and opposite the common area, there are three generous sized bedrooms and an office. There is a third floor walk-up which currently offers the potential for additional storage and/ or living space and/ or the potential to create an in-law or 3rd unit. The 3rd floor space is not included in GLA, room or bath counts. A two car garage and long driveway offer ample parking for 6-8 cars. SEE OH SCHEDULE!
Location
State MA
County Norfolk
Zoning RC
Direction Located in a small enclave of homes bound by Blue Hills Parkway, Catherine Road and Audubon Road
Rooms
Basement Full, Unfinished
Interior
Interior Features Internet Available - Unknown, Living Room, Dining Room, Kitchen, Office/Den
Heating Hot Water, Steam, Natural Gas
Cooling None
Flooring Wood, Tile, Vinyl, Hardwood
Appliance Range, Refrigerator, Dishwasher, Washer, Dryer
Laundry Washer & Dryer Hookup, Gas Dryer Hookup, Washer Hookup
Exterior
Exterior Feature Balcony/Deck, Rain Gutters, Varies per Unit
Garage Spaces 2.0
Fence Fenced/Enclosed, Fenced
Community Features Public Transportation, Shopping, Park, Walk/Jog Trails, Golf, Medical Facility, Bike Path, Conservation Area, Highway Access, House of Worship, Private School, Public School, T-Station, University
Utilities Available for Gas Range, for Electric Range, for Gas Oven, for Electric Oven, for Gas Dryer, Washer Hookup, Varies per Unit
Roof Type Shingle
Total Parking Spaces 8
Garage Yes
Building
Lot Description Level
Story 3
Foundation Concrete Perimeter, Stone, Granite, Irregular
Sewer Public Sewer
Water Public
Schools
Elementary Schools Tucker Elementary
Middle Schools Charles S Pierce Middle
High Schools Milton Hs
Others
Senior Community false
Read Less
Want to know what your home might be worth? Contact us for a FREE valuation!

Our team is ready to help you sell your home for the highest possible price ASAP
Bought with Erica Davis • Thumbprint Realty, LLC






