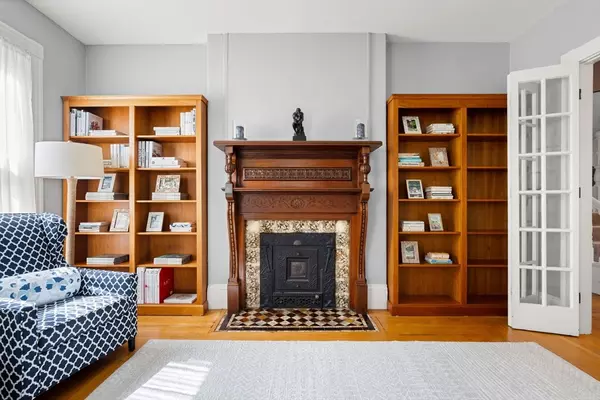$1,450,000
$1,560,000
7.1%For more information regarding the value of a property, please contact us for a free consultation.
6 Summit Newburyport, MA 01950
5 Beds
2.5 Baths
2,869 SqFt
Key Details
Sold Price $1,450,000
Property Type Single Family Home
Sub Type Single Family Residence
Listing Status Sold
Purchase Type For Sale
Square Footage 2,869 sqft
Price per Sqft $505
MLS Listing ID 73424492
Sold Date 10/30/25
Style Victorian
Bedrooms 5
Full Baths 2
Half Baths 1
HOA Y/N false
Year Built 1850
Annual Tax Amount $12,453
Tax Year 2025
Lot Size 3,920 Sqft
Acres 0.09
Property Sub-Type Single Family Residence
Property Description
Timeless and elegant updated Victorian 5+BR Home on coveted street. Period features include grand entry foyer w/ornate archway, beautiful staircase, windowseat nook, French doors, ornate fireplaces, stained glass windows & Butler's pantry currently with a speakeasy vibe. Updated kitchen offers newer SS appliances, granite counters & large peninsula for dining. A graceful spacious home, it's outfitted with many built-ins, closets & functional flexibility. A smaller BR was converted to a walk in dressing room for the Primary. The newer family room over the attached garage offers a great space for a Den, Bonus Room, Additional bedroom, Teen or au pair suite; or office - with wetbar & custom built-in cabinetry. Outside, enjoy the private hardscaped patio surrounded by perennial gardens & pond, ideal for entertaining or winding down. Stone walls, irrigation system, EV charger & 1 car garage. Walkable to downtown restaurants, shops & all schools!
Location
State MA
County Essex
Zoning R2
Direction High St to Summit Place
Rooms
Family Room Cathedral Ceiling(s), Closet/Cabinets - Custom Built, Flooring - Hardwood, Wet Bar, Cable Hookup
Basement Full, Interior Entry, Radon Remediation System, Concrete, Unfinished
Primary Bedroom Level Second
Dining Room Beamed Ceilings, Closet/Cabinets - Custom Built, Flooring - Hardwood, Window(s) - Bay/Bow/Box, Lighting - Overhead
Kitchen Flooring - Wood, Dining Area, Pantry, Countertops - Stone/Granite/Solid, Stainless Steel Appliances, Gas Stove, Peninsula, Lighting - Pendant
Interior
Interior Features Closet, Lighting - Overhead, Archway, Crown Molding, Decorative Molding, Window Seat, Entrance Foyer, Wet Bar, Walk-up Attic
Heating Baseboard, Ductless
Cooling Ductless
Flooring Tile, Carpet, Hardwood, Flooring - Hardwood
Fireplaces Number 2
Fireplaces Type Dining Room, Living Room, Bedroom
Appliance Gas Water Heater, Range, Dishwasher, Disposal, Refrigerator, Washer, Dryer
Laundry First Floor, Gas Dryer Hookup, Electric Dryer Hookup, Washer Hookup
Exterior
Exterior Feature Porch, Patio, Rain Gutters, Sprinkler System, Screens, Fenced Yard, Fruit Trees, Garden
Garage Spaces 1.0
Fence Fenced
Community Features Public Transportation, Shopping, Pool, Tennis Court(s), Park, Walk/Jog Trails, Stable(s), Golf, Medical Facility, Bike Path, Conservation Area, Highway Access, House of Worship, Marina, Private School, Public School, T-Station
Utilities Available for Gas Range, for Gas Dryer, for Electric Dryer, Washer Hookup
Waterfront Description Ocean,River,1 to 2 Mile To Beach,Beach Ownership(Public)
Roof Type Shingle
Total Parking Spaces 3
Garage Yes
Building
Foundation Stone, Brick/Mortar
Sewer Public Sewer
Water Public
Architectural Style Victorian
Schools
Elementary Schools Bresnahan
Middle Schools Nock/Molin
High Schools Nhs
Others
Senior Community false
Acceptable Financing Contract
Listing Terms Contract
Read Less
Want to know what your home might be worth? Contact us for a FREE valuation!

Our team is ready to help you sell your home for the highest possible price ASAP
Bought with Debbie Beal • Lamacchia Realty, Inc.






