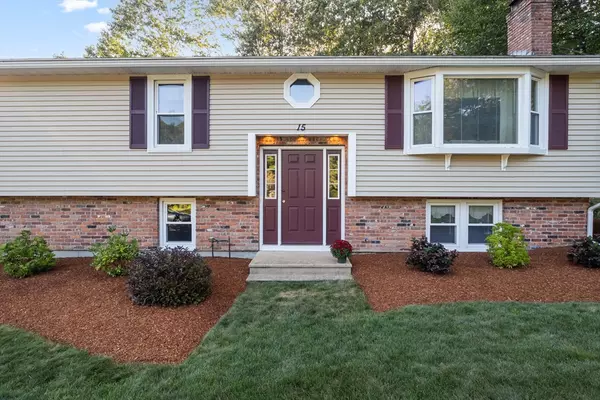$479,000
$484,900
1.2%For more information regarding the value of a property, please contact us for a free consultation.
15 Summer Hill Dr. Rutland, MA 01543
3 Beds
1.5 Baths
1,590 SqFt
Key Details
Sold Price $479,000
Property Type Single Family Home
Sub Type Single Family Residence
Listing Status Sold
Purchase Type For Sale
Square Footage 1,590 sqft
Price per Sqft $301
MLS Listing ID 73422971
Sold Date 10/31/25
Style Raised Ranch,Split Entry
Bedrooms 3
Full Baths 1
Half Baths 1
HOA Y/N false
Year Built 1986
Annual Tax Amount $5,218
Tax Year 2025
Lot Size 0.350 Acres
Acres 0.35
Property Sub-Type Single Family Residence
Property Description
Here it is – fabulous 3BR Raised Ranch set on a corner lot in an established cul-de-sac neighborhood. Pristine care and attention to detail help to make this turn-key home move in ready! Living Room flows into Dining Area and Kitchen with young appliances are the perfect setting for family gatherings and entertaining. Bonus space is in the finished lower level with half bath and Laundry. One-Car Garage, Efficient Pellet Stove, replacement windows, Deck, and Irrigation System are in place. Part of the Wachusett School District, easy access to Trails, Breweries, and Mt Wachusett – Welcome Home!
Location
State MA
County Worcester
Zoning Res.
Direction 122A to Central Tree to Summer Hill
Rooms
Family Room Flooring - Wall to Wall Carpet
Basement Full, Partially Finished, Walk-Out Access, Interior Entry, Garage Access
Primary Bedroom Level First
Dining Room Flooring - Wall to Wall Carpet
Kitchen Flooring - Vinyl, Deck - Exterior, Exterior Access
Interior
Heating Electric, Pellet Stove
Cooling None
Fireplaces Number 1
Appliance Water Heater, Range, Dishwasher, Refrigerator, Washer, Dryer
Laundry In Basement
Exterior
Exterior Feature Deck, Rain Gutters, Sprinkler System
Garage Spaces 1.0
Community Features Pool, Walk/Jog Trails, Laundromat, Bike Path, House of Worship, Public School
Roof Type Shingle
Total Parking Spaces 5
Garage Yes
Building
Lot Description Corner Lot, Level
Foundation Concrete Perimeter
Sewer Public Sewer
Water Public
Architectural Style Raised Ranch, Split Entry
Others
Senior Community false
Read Less
Want to know what your home might be worth? Contact us for a FREE valuation!

Our team is ready to help you sell your home for the highest possible price ASAP
Bought with Kristine Sheldon Symonds • CW Lorden Real Estate






