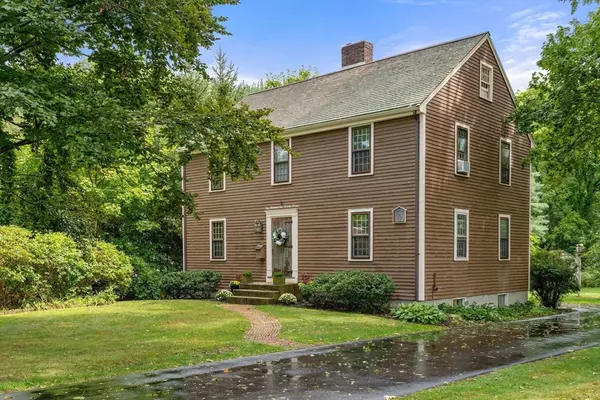$930,000
$989,000
6.0%For more information regarding the value of a property, please contact us for a free consultation.
106 Hersey St Hingham, MA 02043
3 Beds
1.5 Baths
1,775 SqFt
Key Details
Sold Price $930,000
Property Type Single Family Home
Sub Type Single Family Residence
Listing Status Sold
Purchase Type For Sale
Square Footage 1,775 sqft
Price per Sqft $523
MLS Listing ID 73425832
Sold Date 10/31/25
Style Colonial
Bedrooms 3
Full Baths 1
Half Baths 1
HOA Y/N false
Year Built 1967
Annual Tax Amount $9,145
Tax Year 2025
Lot Size 0.340 Acres
Acres 0.34
Property Sub-Type Single Family Residence
Property Description
Step into timeless elegance with this inviting Colonial, located minutes from Hingham's historic downtown. Elegant curb appeal, traditional architecture, and sun filled rooms create a warm and inviting atmosphere.The thoughtfully designed layout features a spacious and bright front to back living room with a welcoming fireplace, a large country eat-in kitchen, and separate formal dining room.The kitchen flows seamlessly into a bright sunroom with floor to ceiling windows overlooking a lush, private backyard. A perfect setting for casual gatherings, morning coffee, or just relaxing. Upstairs, 3 comfortable bedrooms offer privacy and flexibility for family, guests or home office. Relax in the large soaking, whirlpool tub under a bright skylight in the main bathroom.The spacious third floor attic is great for storage or maybe a future bonus room. Enjoy a lifestyle that blends coastal charm, historic character, and a strong sense of community in this beautiful sought after neighborhood!
Location
State MA
County Plymouth
Zoning RC
Direction Route 3 South to route 228 (Main Street Hingham), left onto Hersey Street
Rooms
Basement Full, Walk-Out Access, Sump Pump, Concrete, Unfinished
Primary Bedroom Level Second
Dining Room Beamed Ceilings, Flooring - Hardwood, Window(s) - Picture, Chair Rail
Kitchen Beamed Ceilings, Closet, Flooring - Hardwood, Window(s) - Picture, Dining Area, Cable Hookup, Country Kitchen, Recessed Lighting, Slider
Interior
Interior Features Ceiling Fan(s), Vaulted Ceiling(s), Lighting - Overhead, Sun Room, Walk-up Attic, Finish - Sheetrock
Heating Baseboard, Hot Water, Oil
Cooling Window Unit(s)
Flooring Tile, Hardwood, Flooring - Hardwood
Fireplaces Number 2
Fireplaces Type Kitchen, Living Room
Appliance Water Heater, Range, Dishwasher, Disposal, Refrigerator, Washer, Dryer
Laundry Electric Dryer Hookup, Washer Hookup, In Basement
Exterior
Exterior Feature Porch - Enclosed, Rain Gutters, Storage
Community Features Public Transportation, Shopping, Pool, Tennis Court(s), Park, Walk/Jog Trails, Stable(s), Golf, Medical Facility, Laundromat, Bike Path, Conservation Area, Highway Access, House of Worship, Marina, Private School, Public School, T-Station, Sidewalks
Utilities Available for Electric Oven, for Electric Dryer, Washer Hookup, Generator Connection
Waterfront Description Harbor,Ocean,1 to 2 Mile To Beach,Beach Ownership(Public)
Roof Type Wood
Total Parking Spaces 4
Garage No
Building
Lot Description Easements, Cleared, Level
Foundation Concrete Perimeter
Sewer Public Sewer
Water Public
Architectural Style Colonial
Schools
Elementary Schools Foster School
Middle Schools Hingham Middle School
High Schools Hingham High School
Others
Senior Community false
Read Less
Want to know what your home might be worth? Contact us for a FREE valuation!

Our team is ready to help you sell your home for the highest possible price ASAP
Bought with The Bauman Group • Gibson Sotheby's International Realty






