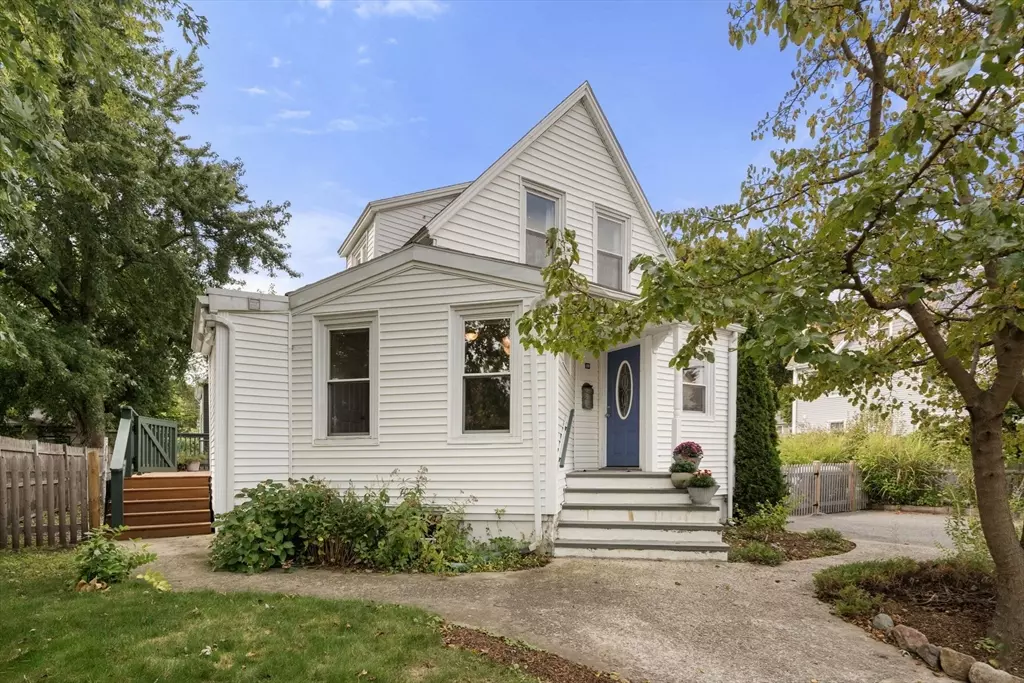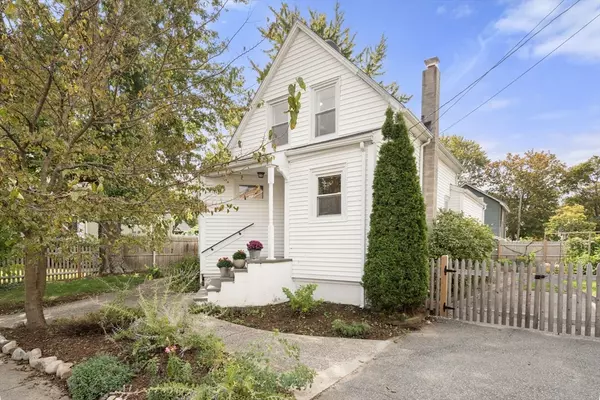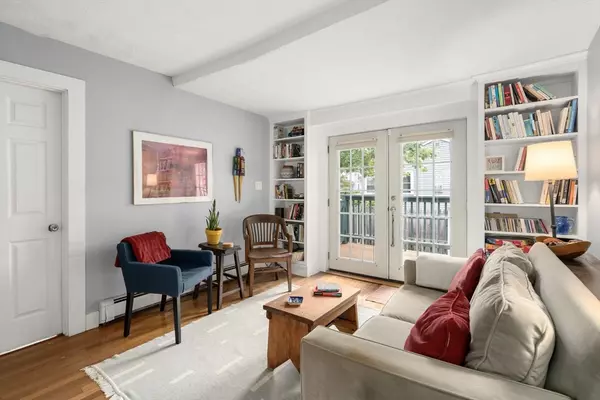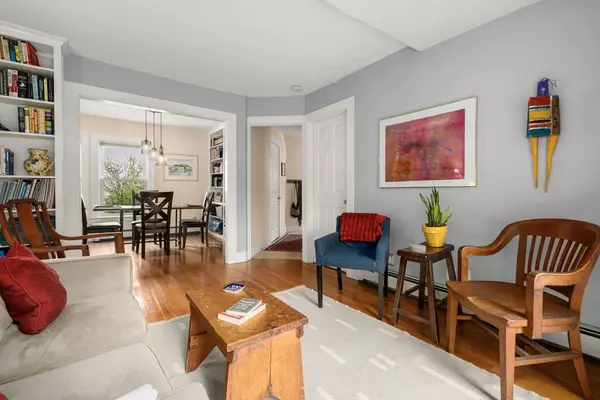$870,000
$849,000
2.5%For more information regarding the value of a property, please contact us for a free consultation.
99 Jerome Street Medford, MA 02155
3 Beds
3 Baths
1,396 SqFt
Key Details
Sold Price $870,000
Property Type Single Family Home
Sub Type Single Family Residence
Listing Status Sold
Purchase Type For Sale
Square Footage 1,396 sqft
Price per Sqft $623
MLS Listing ID 73432579
Sold Date 10/27/25
Style Farmhouse
Bedrooms 3
Full Baths 3
HOA Y/N false
Year Built 1929
Annual Tax Amount $6,022
Tax Year 2025
Lot Size 5,227 Sqft
Acres 0.12
Property Sub-Type Single Family Residence
Property Description
Charming, sunny 3-bedroom, 3-bathroom home with modern flair. This thoughtfully designed property checks all the boxes, including a first floor bedroom with a full bath. The large, open kitchen makes entertaining a breeze with its ample cooking space, cabinets galore, stainless steel appliances, and recessed lighting. Adjacent to the kitchen is a second full bath and laundry room. The livingroom and diningroom feature built-in bookcases. Off the living room are French glass doors which open to a large, freshly stained deck, with stairs to your backyard oasis where you will be greeted with tree views, yard, and raised-bed vegetable gardens, simply lovely! The second floor has two nice-sized bedrooms, one could be the second primary which includes an attached updated bathroom. The third bedroom: office? yoga? playroom? Full basement, parking for 4 cars, vinyl siding for easy care, AMAZING location, close to playgrounds, Whole Foods, commuter rail, Tufts, and 93.
Location
State MA
County Middlesex
Area West Medford
Zoning RES.
Direction Boston Avenue to Harvard to Jerome
Rooms
Basement Full, Walk-Out Access
Primary Bedroom Level First
Dining Room Flooring - Hardwood, Open Floorplan
Kitchen Bathroom - Full, Flooring - Stone/Ceramic Tile, Countertops - Stone/Granite/Solid, Kitchen Island, Cabinets - Upgraded, Dryer Hookup - Gas, Recessed Lighting, Stainless Steel Appliances, Washer Hookup, Gas Stove, Lighting - Pendant
Interior
Heating Baseboard, Natural Gas
Cooling Window Unit(s)
Flooring Tile, Carpet, Hardwood
Appliance Gas Water Heater, Range, Dishwasher, Microwave, Refrigerator
Laundry Bathroom - Full, Electric Dryer Hookup, Washer Hookup, First Floor
Exterior
Exterior Feature Deck - Wood, Rain Gutters, Fenced Yard
Fence Fenced/Enclosed, Fenced
Community Features Public Transportation, Shopping, Pool, Tennis Court(s), Park, Walk/Jog Trails, Laundromat, Bike Path, Highway Access, House of Worship, Private School, Public School, T-Station, University
Utilities Available for Gas Range, for Electric Dryer
Roof Type Shingle
Total Parking Spaces 4
Garage No
Building
Foundation Stone
Sewer Public Sewer
Water Public
Architectural Style Farmhouse
Schools
High Schools Medford
Others
Senior Community false
Read Less
Want to know what your home might be worth? Contact us for a FREE valuation!

Our team is ready to help you sell your home for the highest possible price ASAP
Bought with Christie Pellegrino • Advisors Living - Boston






