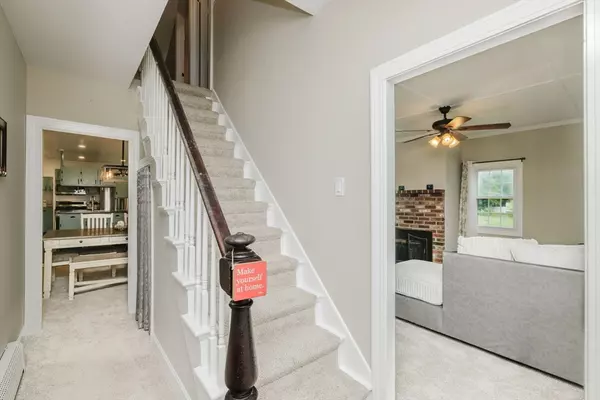$740,000
$755,000
2.0%For more information regarding the value of a property, please contact us for a free consultation.
9 Mount Hope St North Attleboro, MA 02760
4 Beds
3 Baths
3,162 SqFt
Key Details
Sold Price $740,000
Property Type Single Family Home
Sub Type Single Family Residence
Listing Status Sold
Purchase Type For Sale
Square Footage 3,162 sqft
Price per Sqft $234
MLS Listing ID 73378923
Sold Date 10/24/25
Style Colonial
Bedrooms 4
Full Baths 3
HOA Y/N false
Year Built 1900
Annual Tax Amount $8,426
Tax Year 2025
Lot Size 0.870 Acres
Acres 0.87
Property Sub-Type Single Family Residence
Property Description
PRICE IMPROVEMENT! Discover the perfect blend of historic charm and modern convenience in this beautifully renovated 1900 Colonial, set on an expansive lot that offers both privacy and versatility. The main residence features three spacious bedrooms and two full bathrooms, complemented by a bright living room, a cozy den, and a flexible sitting room, ideal for entertaining or quiet evenings at home. A true standout of this property is the spacious in-law unit, thoughtfully designed with its own private entrance, driveway, and separate utilities. This fully self-contained space includes a comfortable living room, a generously sized bedroom with a walk-in closet, a dedicated office, full bathroom, and its own laundry room—offering the perfect setup for extended family, guests, or potential rental income. With updated systems and timeless character throughout, this unique offering provides endless lifestyle options on a beautifully oversized lot. A rare find! Schedule your showing today!
Location
State MA
County Bristol
Zoning R40
Direction Follow GPS
Rooms
Family Room Flooring - Wall to Wall Carpet
Basement Full, Bulkhead, Concrete, Unfinished
Primary Bedroom Level Second
Dining Room Flooring - Wall to Wall Carpet, Lighting - Overhead
Kitchen Flooring - Laminate, Kitchen Island, Breakfast Bar / Nook, Country Kitchen, Recessed Lighting
Interior
Interior Features In-Law Floorplan, Bedroom, Office, Bathroom, Living/Dining Rm Combo, High Speed Internet
Heating Central, Baseboard, Oil, Propane, Wood, Ductless
Cooling Window Unit(s), Ductless, Other, Whole House Fan
Flooring Wood, Tile, Vinyl, Carpet, Laminate, Stone / Slate, Wood Laminate
Fireplaces Number 1
Fireplaces Type Living Room
Appliance Water Heater, Tankless Water Heater, Range, Dishwasher, Trash Compactor, Microwave, Refrigerator, Washer, Dryer, Range Hood, Other, Plumbed For Ice Maker
Laundry First Floor, Gas Dryer Hookup, Electric Dryer Hookup, Washer Hookup
Exterior
Exterior Feature Porch, Patio, Covered Patio/Deck, Pool - Above Ground, Rain Gutters, Storage, Invisible Fence
Garage Spaces 1.0
Fence Invisible
Pool Above Ground
Community Features Shopping, Pool, Park, Walk/Jog Trails, Medical Facility, Laundromat, Conservation Area, Highway Access, House of Worship, Private School, Public School
Utilities Available for Gas Range, for Gas Oven, for Gas Dryer, for Electric Dryer, Washer Hookup, Icemaker Connection
Waterfront Description Lake/Pond,Beach Ownership(Public)
Roof Type Shingle
Total Parking Spaces 11
Garage Yes
Private Pool true
Building
Lot Description Easements, Cleared, Level
Foundation Concrete Perimeter, Stone
Sewer Private Sewer
Water Public
Architectural Style Colonial
Others
Senior Community false
Read Less
Want to know what your home might be worth? Contact us for a FREE valuation!

Our team is ready to help you sell your home for the highest possible price ASAP
Bought with Maureen Merigold • Century 21 North East






