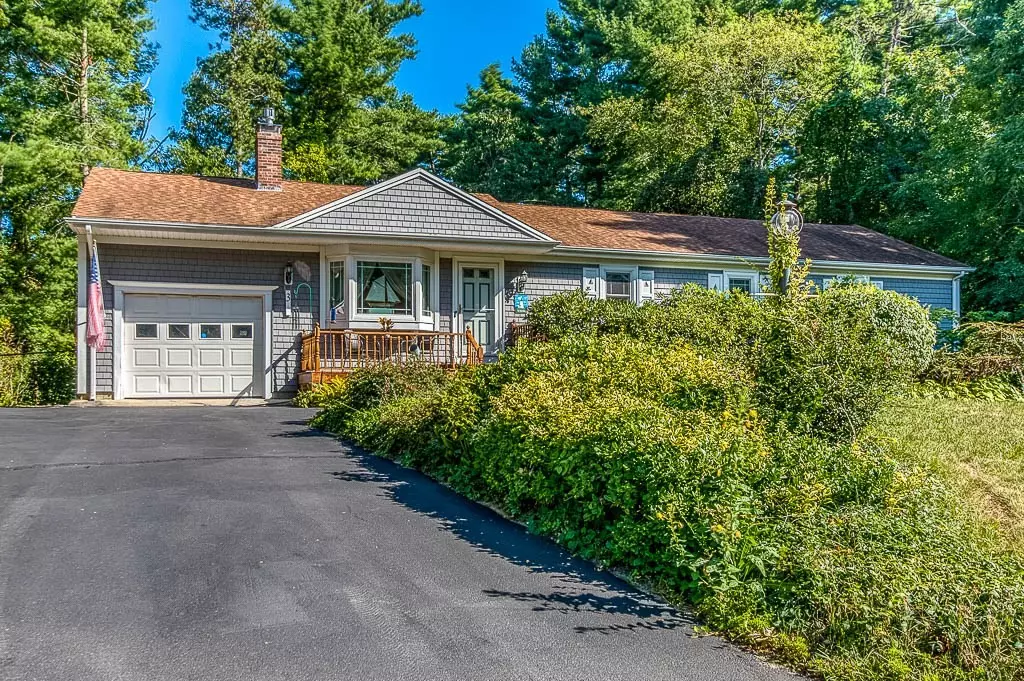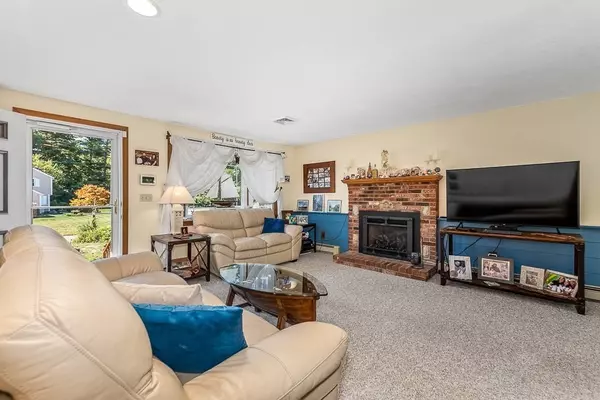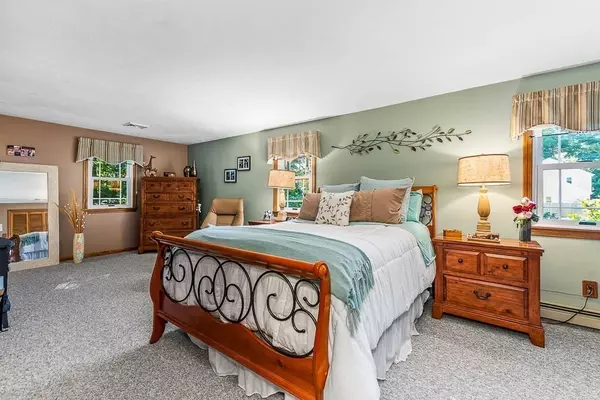$530,000
$499,900
6.0%For more information regarding the value of a property, please contact us for a free consultation.
3 Windsor Drive Wareham, MA 02571
3 Beds
2 Baths
1,456 SqFt
Key Details
Sold Price $530,000
Property Type Single Family Home
Sub Type Single Family Residence
Listing Status Sold
Purchase Type For Sale
Square Footage 1,456 sqft
Price per Sqft $364
MLS Listing ID 73428322
Sold Date 10/24/25
Style Ranch
Bedrooms 3
Full Baths 2
HOA Y/N false
Year Built 1979
Annual Tax Amount $4,656
Tax Year 2025
Lot Size 0.780 Acres
Acres 0.78
Property Sub-Type Single Family Residence
Property Description
**All final offers due Wednesday September 17, 2025 at 12 noon** Outstanding setting for this spacious and immaculate Ranch! This well cared for 3 BR and 2 BA home is set on a .78 acre wooded lot in a well-established neighborhood. Features of the home include a large primary bedroom with private bath, kitchen with granite counter tops and stainless steel appliances, gas heat/central air, gas fireplace, whole house generator, a large, finished basement playroom/family room, and town water/sewer. The partially finished basement offers excellent storage options or expansion potential. Other notable features include a beautiful composite deck with cable railing system and Sun Setter awning, newer windows, RV/boat parking area, fenced in yard, irrigation, vinyl siding, main level laundry hook up, and more! The location offers easy access to nearby beaches, shopping, highways and is a short walk to Lukey Community Park and Playground!
Location
State MA
County Plymouth
Zoning RES
Direction Roue 6 (Marion Road) to Melwood Dr to Windsor Dr.
Rooms
Family Room Flooring - Laminate, Cable Hookup
Basement Full, Partially Finished, Interior Entry, Bulkhead, Concrete
Primary Bedroom Level First
Kitchen Flooring - Laminate, Dining Area, Countertops - Stone/Granite/Solid, Exterior Access, Slider
Interior
Interior Features Bathroom - Full, Recessed Lighting, Slider
Heating Baseboard, Natural Gas
Cooling Central Air
Flooring Tile, Vinyl, Carpet, Laminate
Fireplaces Number 1
Fireplaces Type Living Room
Appliance Gas Water Heater, Water Heater, Range, Dishwasher, Microwave, Refrigerator, Dryer, Plumbed For Ice Maker
Laundry First Floor, Gas Dryer Hookup, Electric Dryer Hookup, Washer Hookup
Exterior
Exterior Feature Porch, Deck - Composite, Rain Gutters, Storage, Sprinkler System, Screens, Fenced Yard
Garage Spaces 1.0
Fence Fenced/Enclosed, Fenced
Community Features Shopping, Park, Highway Access, House of Worship
Utilities Available for Gas Range, for Gas Dryer, for Electric Dryer, Washer Hookup, Icemaker Connection, Generator Connection
Waterfront Description Bay,1 to 2 Mile To Beach,Beach Ownership(Public)
Roof Type Shingle
Total Parking Spaces 3
Garage Yes
Building
Lot Description Cul-De-Sac, Wooded
Foundation Concrete Perimeter
Sewer Public Sewer
Water Public
Architectural Style Ranch
Others
Senior Community false
Acceptable Financing Contract
Listing Terms Contract
Read Less
Want to know what your home might be worth? Contact us for a FREE valuation!

Our team is ready to help you sell your home for the highest possible price ASAP
Bought with Modern Nest Group • Modern Nest Group






