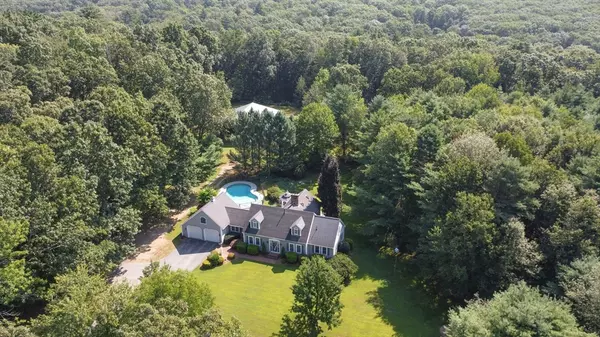$695,000
$695,000
For more information regarding the value of a property, please contact us for a free consultation.
93 Birch Hill Rd West Brookfield, MA 01585
3 Beds
2.5 Baths
2,555 SqFt
Key Details
Sold Price $695,000
Property Type Single Family Home
Sub Type Single Family Residence
Listing Status Sold
Purchase Type For Sale
Square Footage 2,555 sqft
Price per Sqft $272
MLS Listing ID 73424558
Sold Date 10/24/25
Style Cape
Bedrooms 3
Full Baths 2
Half Baths 1
HOA Y/N false
Year Built 1994
Annual Tax Amount $6,747
Tax Year 2025
Lot Size 4.910 Acres
Acres 4.91
Property Sub-Type Single Family Residence
Property Description
West Brookfield's prettiest area!! This 3BR, 2.5BA POST & BEAM Cape on nearly 5 acres blends charm, function & resort-style living. Sun-filled with soaring beamed ceilings, skylights, hardwoods & granite kitchen with island. Fireplaced living room, vaulted dining room & 1st-floor primary suite. Outdoors, relax by the inground, salt water pool, entertain on the expansive deck, or enjoy the gazebo & landscaped grounds. A pole barn with a huge heated finished room & oversized garage door offers endless options for hobbies, workshop, or animals. Attached 2-car garage, walk-out basement, gorgeous manicured stonewalls & 10+ car parking. Minutes to town center, trails & Lake Wickaboag. A rare retreat in West Brookfield's most desirable setting. See the attached 3D walk through video! Showings start at the open houses Sat 9/6 from 11-1pm & Sunday 9/7 from 2-4pm.
Location
State MA
County Worcester
Zoning RR
Direction off of Wickaboag Valley Rd.
Rooms
Basement Walk-Out Access, Unfinished
Primary Bedroom Level Main, First
Main Level Bedrooms 1
Dining Room Beamed Ceilings, Closet, Flooring - Hardwood
Kitchen Beamed Ceilings, Flooring - Stone/Ceramic Tile, Countertops - Stone/Granite/Solid, Kitchen Island, Country Kitchen, Open Floorplan, Gas Stove, Lighting - Pendant, Lighting - Overhead
Interior
Interior Features Beamed Ceilings, Closet, Recessed Lighting, Slider, Vaulted Ceiling(s), Lighting - Overhead, Office, Mud Room, Entry Hall
Heating Baseboard, Oil
Cooling None
Flooring Tile, Hardwood, Flooring - Hardwood, Flooring - Stone/Ceramic Tile
Fireplaces Number 1
Fireplaces Type Living Room
Appliance Range, Dishwasher, Microwave, Refrigerator
Laundry Electric Dryer Hookup, Washer Hookup
Exterior
Exterior Feature Patio, Pool - Inground, Barn/Stable, Professional Landscaping, Horses Permitted, Stone Wall
Garage Spaces 2.0
Pool In Ground
Community Features Walk/Jog Trails, House of Worship, Public School
Utilities Available for Gas Range, for Electric Dryer, Washer Hookup
Roof Type Shingle
Total Parking Spaces 12
Garage Yes
Private Pool true
Building
Lot Description Cleared, Other
Foundation Concrete Perimeter
Sewer Inspection Required for Sale
Water Private
Architectural Style Cape
Schools
Elementary Schools Wb/Choice
Middle Schools Quaboag/Choice
High Schools Quaboag/Choice
Others
Senior Community false
Read Less
Want to know what your home might be worth? Contact us for a FREE valuation!

Our team is ready to help you sell your home for the highest possible price ASAP
Bought with Jill Bailey • Redfin Corp.






