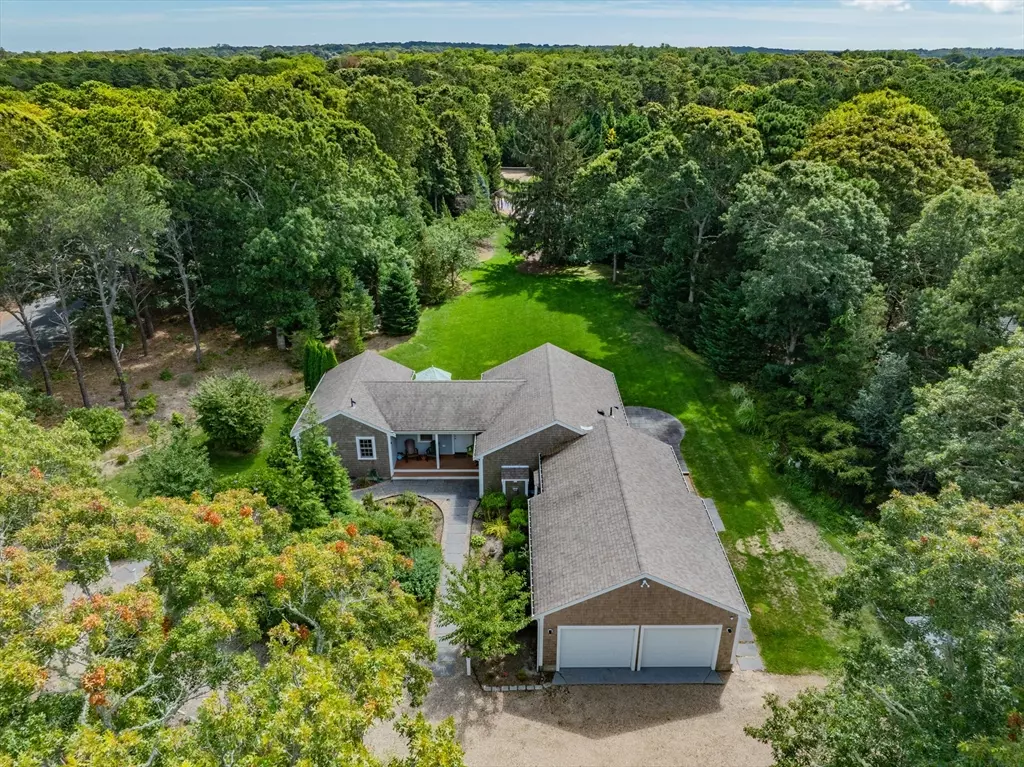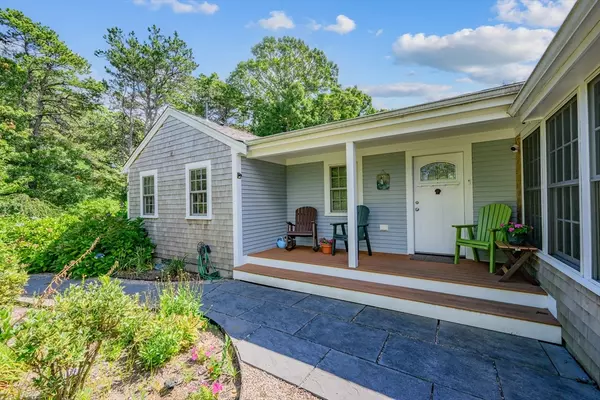$1,050,000
$1,098,000
4.4%For more information regarding the value of a property, please contact us for a free consultation.
45 Southeast St Eastham, MA 02642
3 Beds
3 Baths
2,202 SqFt
Key Details
Sold Price $1,050,000
Property Type Single Family Home
Sub Type Single Family Residence
Listing Status Sold
Purchase Type For Sale
Square Footage 2,202 sqft
Price per Sqft $476
MLS Listing ID 73436990
Sold Date 10/24/25
Style Ranch
Bedrooms 3
Full Baths 3
HOA Y/N false
Year Built 1965
Annual Tax Amount $6,927
Tax Year 2025
Lot Size 0.820 Acres
Acres 0.82
Property Sub-Type Single Family Residence
Property Description
Tucked away from the road for privacy, 45 Southeast Street offers the ease of single-floor living in a beautifully renovated ranch. Thoughtfully updated in 2017, the home combines modern comfort with Cape Cod charm. The open-concept design features sun-filled living and dining areas with hardwood floors, flowing seamlessly into the updated kitchen with granite counters, stainless steel appliances, and generous cabinetry. A comfortable primary suite and additional bedrooms provide flexible space for family and guests. Large windows invite natural light throughout, creating a bright and welcoming atmosphere. Outdoors, mature trees and plantings frame a spacious yard ideal for relaxing or entertaining after a day at the beach. Located close to Eastham's bay and ocean beaches, the Cape Cod Rail Trail, and local shops and dining, this move-in-ready home is perfect as a year-round residence, summer retreat, or investment property.
Location
State MA
County Barnstable
Zoning RESIDE
Direction Route to S. Eastham St to left on Southeast St
Rooms
Family Room Bathroom - Full, Closet, Flooring - Laminate, Wet Bar, Recessed Lighting
Basement Full, Partially Finished, Interior Entry, Bulkhead
Primary Bedroom Level First
Dining Room Vaulted Ceiling(s), Flooring - Wood, Window(s) - Bay/Bow/Box, Exterior Access, Open Floorplan, Recessed Lighting, Remodeled
Kitchen Flooring - Wood, Pantry, Kitchen Island, Dryer Hookup - Electric, Open Floorplan, Recessed Lighting, Remodeled, Stainless Steel Appliances, Washer Hookup, Lighting - Pendant
Interior
Interior Features Recessed Lighting, Home Office, Wet Bar
Heating Forced Air, Propane
Cooling Central Air
Flooring Wood, Tile, Laminate, Flooring - Wood
Fireplaces Number 1
Fireplaces Type Living Room
Appliance Water Heater, Range, Dishwasher, Microwave, Refrigerator, Washer, Dryer
Laundry First Floor, Electric Dryer Hookup, Washer Hookup
Exterior
Exterior Feature Deck - Composite, Patio, Storage, Sprinkler System, Fruit Trees
Garage Spaces 2.0
Community Features Bike Path, Conservation Area
Utilities Available for Electric Range, for Electric Dryer, Washer Hookup
Waterfront Description Bay,1 to 2 Mile To Beach,Beach Ownership(Public)
Roof Type Shingle
Total Parking Spaces 6
Garage Yes
Building
Lot Description Additional Land Avail., Level
Foundation Concrete Perimeter
Sewer Inspection Required for Sale
Water Public
Architectural Style Ranch
Others
Senior Community false
Read Less
Want to know what your home might be worth? Contact us for a FREE valuation!

Our team is ready to help you sell your home for the highest possible price ASAP
Bought with Non Member • Non Member Office






