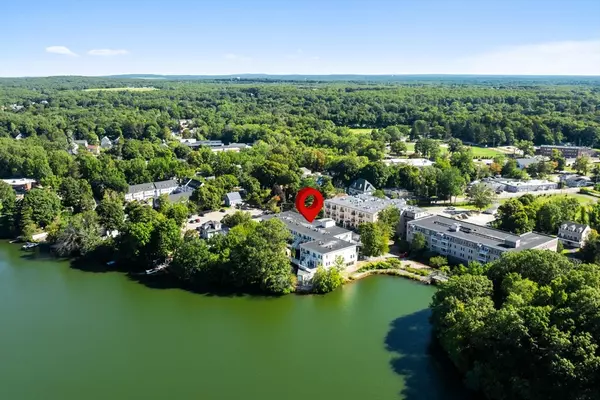$362,000
$369,900
2.1%For more information regarding the value of a property, please contact us for a free consultation.
24 S Bulfinch Street #202 North Attleboro, MA 02760
2 Beds
2 Baths
1,224 SqFt
Key Details
Sold Price $362,000
Property Type Condo
Sub Type Condominium
Listing Status Sold
Purchase Type For Sale
Square Footage 1,224 sqft
Price per Sqft $295
MLS Listing ID 73423653
Sold Date 10/22/25
Bedrooms 2
Full Baths 2
HOA Fees $548
Year Built 2005
Annual Tax Amount $3,500
Tax Year 2026
Property Sub-Type Condominium
Property Description
Welcome to The Residences on Falls Pond, where charm, convenience & comfort come together! This spacious 2 bed 2 full bath condo offers 1224 sq ft of single level living w/soaring 9 ft ceilings & thoughtful design throughout. Step inside to find a modern kitchen w/granite counters & stainless steel appliances.Open floor plan dining & fireplaced living room. Each bedroom is a private ensuite retreat, providing both comfort & sanctuary. Enjoy breathtaking year round views from your recently updated Trex deck, the perfect spot for morning coffee or evening relaxation.The building features a convenient elevator from the garage, where you'll have two deeded parking spots & two storage units.Nestled up a cobblestoned street, this home blends historic charm w/modern living. You'll love the close proximity to all major routes, Wrentham Outlets, shopping, dining & local amenities, all while enjoying a peaceful & serene waterfront lifestyle.The Residences on Falls Pond offers it all!
Location
State MA
County Bristol
Zoning Res-Condo
Direction Mount Hope to South Bulfinch. Park in lot on right side of street, visitor spots.
Rooms
Basement N
Primary Bedroom Level Main, Second
Main Level Bedrooms 2
Dining Room Flooring - Laminate, Open Floorplan, Lighting - Overhead, Crown Molding
Kitchen Flooring - Laminate, Countertops - Stone/Granite/Solid, Stainless Steel Appliances, Lighting - Overhead
Interior
Interior Features Lighting - Overhead, Closet, Walk-In Closet(s), Mud Room, Entry Hall, Internet Available - Unknown, Elevator
Heating Natural Gas
Cooling Central Air
Flooring Tile, Carpet, Laminate, Flooring - Stone/Ceramic Tile
Fireplaces Number 1
Appliance Range, Dishwasher, Microwave, Refrigerator, Freezer, Washer, Dryer
Laundry Main Level, Electric Dryer Hookup, Washer Hookup, Second Floor, In Unit
Exterior
Exterior Feature Deck - Composite, Decorative Lighting, Garden, Kennel, Screens, Rain Gutters, Professional Landscaping
Garage Spaces 2.0
Community Features Public Transportation, Shopping, Park, Walk/Jog Trails, Medical Facility, Bike Path, Conservation Area, Highway Access, House of Worship, Public School, T-Station
Utilities Available for Electric Range
Waterfront Description Waterfront,Pond,Walk to,Access,Direct Access,Lake/Pond,1/10 to 3/10 To Beach,Beach Ownership(Public)
Roof Type Shingle,Rubber
Total Parking Spaces 2
Garage Yes
Building
Story 1
Sewer Public Sewer
Water Public
Schools
Elementary Schools Naps
Middle Schools Naps
High Schools Nahs
Others
Pets Allowed Yes w/ Restrictions
Senior Community false
Read Less
Want to know what your home might be worth? Contact us for a FREE valuation!

Our team is ready to help you sell your home for the highest possible price ASAP
Bought with Megan Tolland • Realty Executives Boston West






