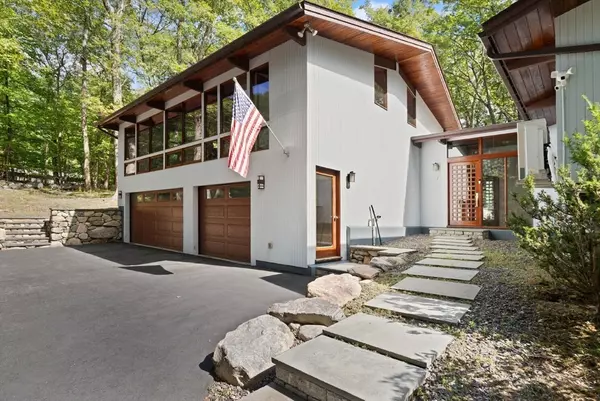$1,407,000
$1,395,000
0.9%For more information regarding the value of a property, please contact us for a free consultation.
7 Nashoba Rd Sudbury, MA 01776
4 Beds
3 Baths
3,000 SqFt
Key Details
Sold Price $1,407,000
Property Type Single Family Home
Sub Type Single Family Residence
Listing Status Sold
Purchase Type For Sale
Square Footage 3,000 sqft
Price per Sqft $469
MLS Listing ID 73428155
Sold Date 10/22/25
Style Contemporary,Mid-Century Modern
Bedrooms 4
Full Baths 3
HOA Y/N false
Year Built 1965
Annual Tax Amount $16,018
Tax Year 2025
Lot Size 1.540 Acres
Acres 1.54
Property Sub-Type Single Family Residence
Property Description
Stunning 4 Bedroom 3 Bath Deck Contemporary set on Beautiful 1.5 acre Lot. Cathedral Ceiling Living Room with Fireplace and Expansive Windows overlooking delightful Front Yard. Cathedral Ceiling Dining Room with Sliders to Deck. Kitchen with Wood Cabinetry, Granite Counters and Stainless Appliances. 2 Bedrooms and a Full Bath Complete the 2nd Floor. Lower Level includes Warm Inviting Fireplaced Family Room, 2 More Bedrooms and a Full Bath. This Home has Been Thoughtfully Expanded to include a 35'x28' Room with Gorgeous Bathroom and 2 Sets of Sliders Leading to 2 Level Paved Patio. Could be used for Master Bedroom with Sitting Area, In Law Suite or Teenage Retreat. Many Updates Including Roof, Windows, Exterior Doors, Refinished Hardwood Flooring, Gas Heating System, Mini Splits for Cooling and Fabulous Exterior Entertaining Spaces.
Location
State MA
County Middlesex
Zoning RESC
Direction Goodmans Hill Road to Nashoba, house on right
Rooms
Family Room Flooring - Wall to Wall Carpet, Window(s) - Picture, Slider
Primary Bedroom Level Second
Dining Room Cathedral Ceiling(s), Flooring - Hardwood, Window(s) - Picture, Deck - Exterior, Slider
Kitchen Cathedral Ceiling(s), Flooring - Wood, Window(s) - Picture, Countertops - Stone/Granite/Solid, Open Floorplan, Stainless Steel Appliances
Interior
Interior Features Cathedral Ceiling(s), Slider, Lighting - Overhead, Bonus Room
Heating Baseboard, Natural Gas, Ductless
Cooling Ductless
Flooring Tile, Vinyl, Carpet, Hardwood, Flooring - Hardwood
Fireplaces Number 2
Fireplaces Type Family Room, Living Room
Appliance Gas Water Heater, Range, Dishwasher, Refrigerator, Washer, Dryer
Laundry First Floor, Electric Dryer Hookup, Washer Hookup
Exterior
Exterior Feature Deck, Patio, Rain Gutters
Garage Spaces 3.0
Utilities Available for Gas Range, for Electric Dryer, Washer Hookup
Roof Type Shingle
Total Parking Spaces 6
Garage Yes
Building
Lot Description Corner Lot, Gentle Sloping
Foundation Concrete Perimeter
Sewer Private Sewer
Water Public
Architectural Style Contemporary, Mid-Century Modern
Others
Senior Community false
Read Less
Want to know what your home might be worth? Contact us for a FREE valuation!

Our team is ready to help you sell your home for the highest possible price ASAP
Bought with Robert Harrington • The Nexum Group






