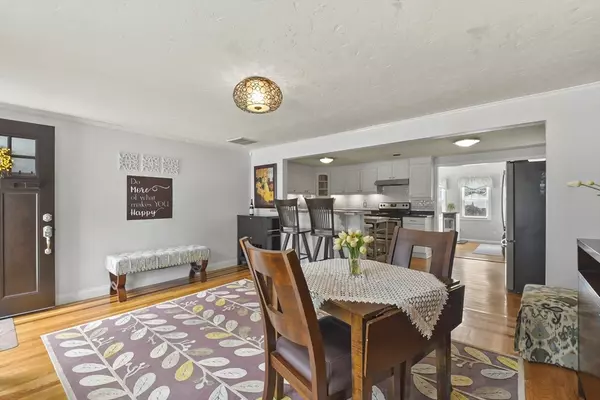$600,000
$549,999
9.1%For more information regarding the value of a property, please contact us for a free consultation.
56 Woodside Avenue Braintree, MA 02184
2 Beds
1 Bath
1,140 SqFt
Key Details
Sold Price $600,000
Property Type Single Family Home
Sub Type Single Family Residence
Listing Status Sold
Purchase Type For Sale
Square Footage 1,140 sqft
Price per Sqft $526
MLS Listing ID 73428883
Sold Date 10/20/25
Style Ranch
Bedrooms 2
Full Baths 1
HOA Y/N false
Year Built 1951
Annual Tax Amount $5,412
Tax Year 2025
Lot Size 7,405 Sqft
Acres 0.17
Property Sub-Type Single Family Residence
Property Description
OPEN HOUSE CANCELLED SELLER ACCEPTED OFFER. This beautifully maintained home is officially a 3-bedroom property, currently configured as a 2-bedroom to create an oversized primary suite. Step inside and immediately feel the warmth of the sun-drenched living room, complete with richly grained hardwood floors, crown molding, and a beautiful bay window that fills the space w/natural light. The open layout flows seamlessly into the updated kitchen, where you'll find granite countertops, modern cabinets, stainless steel appliances, a breakfast bar and a handy pantry. The bedrooms are generously sized, with the primary suite offering an impressive wall to wall closet. The bathroom is tastefully finished with wainscoting, tile tub/shower & laminate flooring. Just off the main living area, the step-down family room invites you to relax beneath its vaulted ceiling, cozy up to the pellet stove, or open the sliders to a spacious backyard that's perfect for entertaining. Central A/C, laundry room
Location
State MA
County Norfolk
Zoning B
Direction Washington St. to Old Country Way to Woodside Ave.
Rooms
Family Room Cathedral Ceiling(s), Ceiling Fan(s), Flooring - Hardwood, Cable Hookup, Deck - Exterior, Slider, Sunken
Primary Bedroom Level First
Kitchen Bathroom - Full, Closet, Flooring - Laminate, Countertops - Stone/Granite/Solid, Countertops - Upgraded, Cabinets - Upgraded, Stainless Steel Appliances
Interior
Heating Forced Air, Oil
Cooling Central Air
Flooring Laminate, Hardwood
Fireplaces Number 1
Appliance Electric Water Heater, Water Heater
Laundry Flooring - Wall to Wall Carpet, Electric Dryer Hookup, Washer Hookup, First Floor
Exterior
Exterior Feature Deck - Composite, Rain Gutters, Screens, Fenced Yard
Garage Spaces 1.0
Fence Fenced/Enclosed, Fenced
Community Features Public Transportation, Park, Golf, Laundromat, Highway Access, House of Worship, Public School, T-Station
Roof Type Shingle
Total Parking Spaces 5
Garage Yes
Building
Foundation Slab
Sewer Public Sewer
Water Public
Architectural Style Ranch
Others
Senior Community false
Read Less
Want to know what your home might be worth? Contact us for a FREE valuation!

Our team is ready to help you sell your home for the highest possible price ASAP
Bought with Karyn O'Neil • Abbey Realty Homes, LLC






