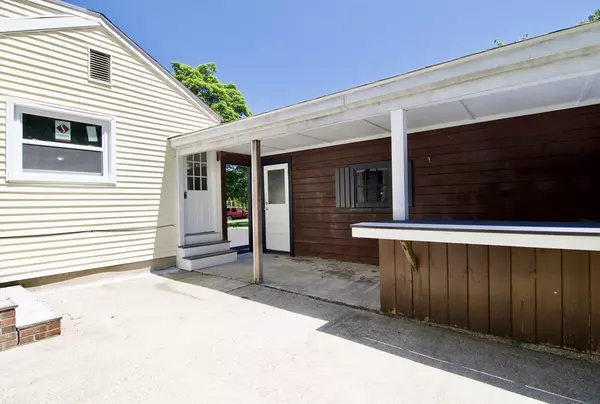$378,500
$392,500
3.6%For more information regarding the value of a property, please contact us for a free consultation.
44 Governor Dr Westfield, MA 01085
5 Beds
2 Baths
1,674 SqFt
Key Details
Sold Price $378,500
Property Type Single Family Home
Sub Type Single Family Residence
Listing Status Sold
Purchase Type For Sale
Square Footage 1,674 sqft
Price per Sqft $226
MLS Listing ID 73400914
Sold Date 10/20/25
Style Ranch
Bedrooms 5
Full Baths 2
HOA Y/N false
Year Built 1958
Annual Tax Amount $4,782
Tax Year 2025
Lot Size 0.300 Acres
Acres 0.3
Property Sub-Type Single Family Residence
Property Description
Welcome to this beautifully updated 5-bedroom, 2-bathroom ranch-style home set on a generous 13,000 sq ft lot! Featuring low-maintenance vinyl siding and efficient gas heat, this home offers comfort, style, and space both inside and out. The spacious, remodeled kitchen boasts granite countertops, stainless steel appliances, an eat-in dining area, and a stunning stone fireplace—perfect for gathering and entertaining. Enjoy the open-concept family room with vaulted ceilings and double doors that lead out to a private back patio. New vinyl flooring flows throughout, complemented by refinished hardwood floors and new windows for an abundance of natural light. A partially finished basement provides additional versatile living space, while the attached 1-car garage includes a covered patio and bar area—ideal for outdoor entertaining. New Central Air! New Roof! Don't miss the opportunity to own this move-in-ready home with charm, updates, and plenty of room to grow!
Location
State MA
County Hampden
Zoning res
Direction Off Larchly ave
Rooms
Family Room Ceiling Fan(s), Vaulted Ceiling(s), Flooring - Vinyl, Exterior Access, Recessed Lighting
Basement Full, Interior Entry
Primary Bedroom Level First
Dining Room Flooring - Vinyl, Exterior Access, Open Floorplan
Kitchen Ceiling Fan(s), Flooring - Vinyl, Dining Area, Countertops - Stone/Granite/Solid, Countertops - Upgraded, Kitchen Island, Cabinets - Upgraded, Open Floorplan, Remodeled, Stainless Steel Appliances, Lighting - Pendant
Interior
Interior Features Bonus Room
Heating Natural Gas
Cooling Central Air
Flooring Wood, Tile, Vinyl, Flooring - Vinyl
Fireplaces Number 1
Fireplaces Type Dining Room
Appliance Gas Water Heater, Range, Dishwasher, Refrigerator, Range Hood
Laundry In Basement
Exterior
Exterior Feature Patio, Covered Patio/Deck
Garage Spaces 1.0
Roof Type Shingle
Total Parking Spaces 5
Garage Yes
Building
Lot Description Level
Foundation Concrete Perimeter
Sewer Public Sewer
Water Public
Architectural Style Ranch
Others
Senior Community false
Read Less
Want to know what your home might be worth? Contact us for a FREE valuation!

Our team is ready to help you sell your home for the highest possible price ASAP
Bought with Team Witalisz • Witalisz & Associates, Inc.






