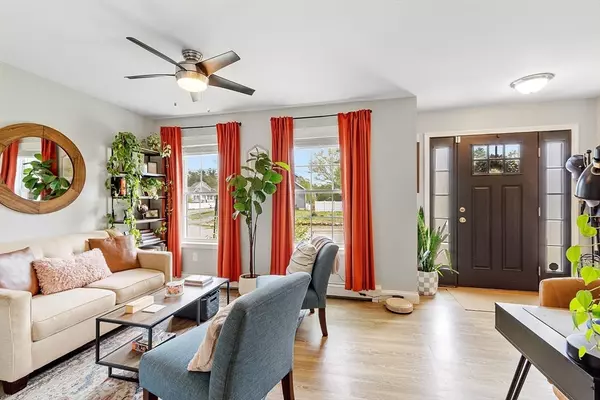$495,000
$494,900
For more information regarding the value of a property, please contact us for a free consultation.
45 Pinewood Dr Winchendon, MA 01475
3 Beds
2.5 Baths
1,568 SqFt
Key Details
Sold Price $495,000
Property Type Single Family Home
Sub Type Single Family Residence
Listing Status Sold
Purchase Type For Sale
Square Footage 1,568 sqft
Price per Sqft $315
Subdivision Millers Run
MLS Listing ID 73424001
Sold Date 10/09/25
Style Colonial
Bedrooms 3
Full Baths 2
Half Baths 1
HOA Y/N false
Year Built 2018
Annual Tax Amount $4,969
Tax Year 2025
Lot Size 0.460 Acres
Acres 0.46
Property Sub-Type Single Family Residence
Property Description
Welcome Home! Step into this beautifully maintained 3-bedroom, 2.5-bath home in a desirable neighborhood. Flexible, open floor plan and an abundance of natural light, this home is perfect for everyday living and entertaining. The spacious kitchen features stainless steel appliances, a large island, ample cabinet storage, and an adjacent dining area that opens to the deck overlooking the private backyard. The first floor offers versatility with both an open-concept family room and a separate, more private living room—ideal for hosting guests or relaxing in peace. Upstairs, you'll find a master suite complete with a separate sitting room or nursery, a generous walk-in closet, and a full en suite bathroom. Two additional spacious bedrooms and a full bathroom complete the second level. The finished lower level adds even more space, offering flexible floor plan for a playroom, home gym, office, or bonus room—tailored to your needs. Schedule your showing today!
Location
State MA
County Worcester
Zoning R3
Direction Brown Street to Bayberry Circle to Pinewood Drive
Rooms
Basement Full, Finished, Bulkhead
Primary Bedroom Level Second
Kitchen Flooring - Laminate, Countertops - Stone/Granite/Solid, Kitchen Island, Stainless Steel Appliances
Interior
Interior Features Recessed Lighting, Bonus Room, Office
Heating Baseboard, Electric Baseboard, Propane
Cooling Window Unit(s)
Flooring Carpet, Laminate
Appliance Tankless Water Heater, Range, Dishwasher, Refrigerator, Washer, Dryer
Laundry Electric Dryer Hookup, Washer Hookup, In Basement
Exterior
Exterior Feature Deck, Rain Gutters
Garage Spaces 2.0
Community Features Park, Walk/Jog Trails, Laundromat, Conservation Area, House of Worship, Public School
Utilities Available for Electric Range, for Electric Dryer, Washer Hookup
Roof Type Shingle
Total Parking Spaces 6
Garage Yes
Building
Lot Description Cul-De-Sac, Cleared
Foundation Concrete Perimeter
Sewer Private Sewer
Water Public
Architectural Style Colonial
Schools
High Schools Murdock
Others
Senior Community false
Read Less
Want to know what your home might be worth? Contact us for a FREE valuation!

Our team is ready to help you sell your home for the highest possible price ASAP
Bought with Chad King • Prospective Realty INC






