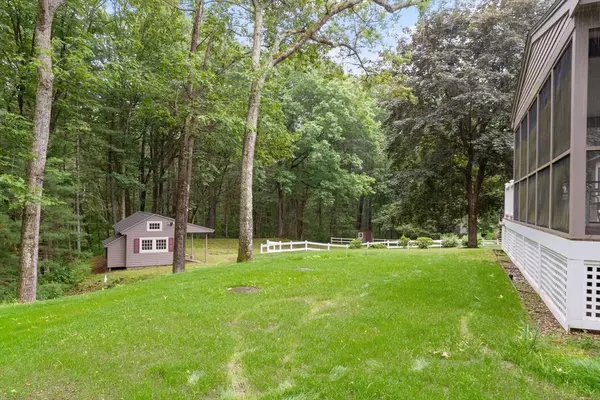$1,472,000
$1,495,000
1.5%For more information regarding the value of a property, please contact us for a free consultation.
244 Hunters Ridge Road Concord, MA 01742
4 Beds
2.5 Baths
3,322 SqFt
Key Details
Sold Price $1,472,000
Property Type Single Family Home
Sub Type Single Family Residence
Listing Status Sold
Purchase Type For Sale
Square Footage 3,322 sqft
Price per Sqft $443
MLS Listing ID 73393289
Sold Date 09/22/25
Style Colonial,Farmhouse
Bedrooms 4
Full Baths 2
Half Baths 1
HOA Y/N false
Year Built 1972
Annual Tax Amount $19,157
Tax Year 2025
Lot Size 1.920 Acres
Acres 1.92
Property Sub-Type Single Family Residence
Property Description
Ideally situated on 2 private acres, this stylish, turnkey center-entrance Colonial offers timeless appeal & modern comfort. With hdwd floors throughout, 3 finished levels & a thoughtfully designed layout, this welcoming home checks all the boxes! The sun-filled frnt-bk FR is a standout, w oversized boxed bay windows, fp & built-in wetbar - perfect for gathering w family & friends; it opens seamlessly to the updated E-I kitchen, showcasing stainless appliances, classic, white subway tile backsplash & direct access to a private deck that overlooks the expansive, open bkyd. Generous 25' fp'd LR is flooded w light; french doors lead to an inviting screened porch- ideal for summer dining or relaxing afternoons. Upstairs are 4 spacious brs, including a serene primary suite, and a newly carpeted LL offers ideal flex space. Meticulously maintained, this home boasts an extensive list of updates (roof, septic, etc..) & sidewalks to the new middle school and town conservation land. Exceptional!
Location
State MA
County Middlesex
Zoning SFR
Direction Old Marlboro to Hunter's Ridge
Rooms
Family Room Flooring - Hardwood, Wet Bar
Basement Full, Partially Finished, Interior Entry, Garage Access
Primary Bedroom Level Second
Dining Room Closet/Cabinets - Custom Built, Flooring - Hardwood
Kitchen Flooring - Hardwood, Countertops - Stone/Granite/Solid, Exterior Access
Interior
Interior Features Entrance Foyer, Play Room
Heating Baseboard, Natural Gas
Cooling Central Air
Flooring Wood, Tile, Carpet, Flooring - Hardwood, Flooring - Wall to Wall Carpet
Fireplaces Number 2
Fireplaces Type Family Room, Living Room
Appliance Gas Water Heater, Water Heater, Oven, Dishwasher, Microwave, Range, Refrigerator, Washer, Dryer, Range Hood, Plumbed For Ice Maker
Laundry Electric Dryer Hookup
Exterior
Exterior Feature Porch - Screened, Deck - Roof, Rain Gutters, Sprinkler System
Garage Spaces 2.0
Community Features Public Transportation, Shopping, Pool, Tennis Court(s), Park, Walk/Jog Trails, Medical Facility, Bike Path, Conservation Area, Highway Access, House of Worship, Private School, Public School, T-Station, Sidewalks
Utilities Available for Electric Range, for Electric Oven, for Electric Dryer, Icemaker Connection
Roof Type Shingle
Total Parking Spaces 6
Garage Yes
Building
Lot Description Cul-De-Sac, Cleared
Foundation Concrete Perimeter
Sewer Private Sewer
Water Public
Architectural Style Colonial, Farmhouse
Schools
Elementary Schools Willard
Middle Schools Cms
High Schools Cchs
Others
Senior Community false
Acceptable Financing Contract
Listing Terms Contract
Read Less
Want to know what your home might be worth? Contact us for a FREE valuation!

Our team is ready to help you sell your home for the highest possible price ASAP
Bought with Kim Patenaude and Rory Fivek Real Estate Group • Barrett Sotheby's International Realty






