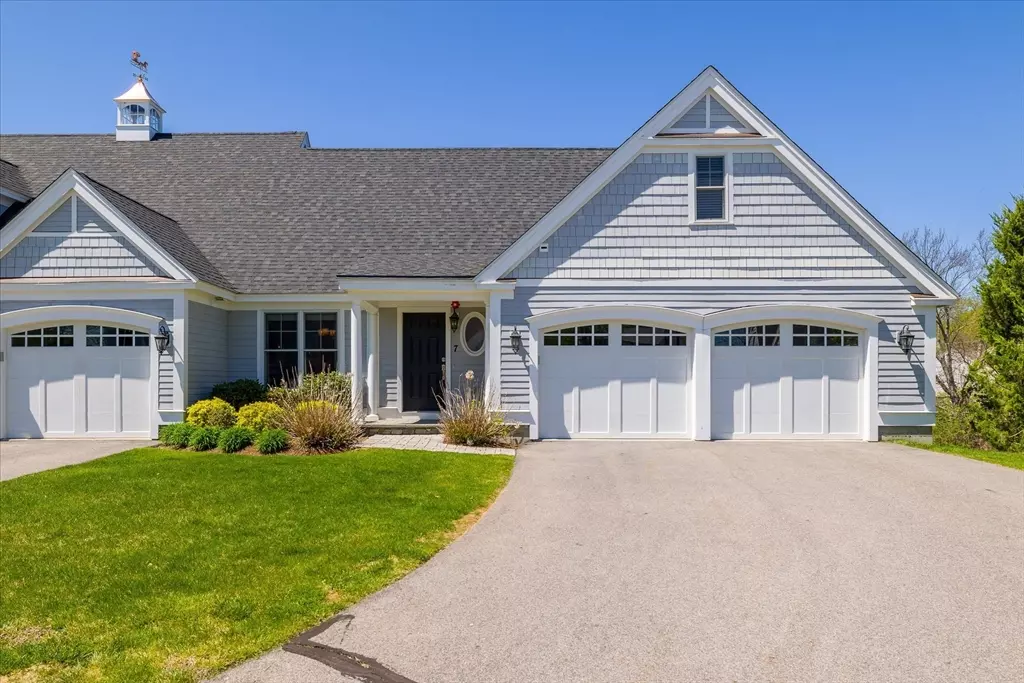$700,000
$699,900
For more information regarding the value of a property, please contact us for a free consultation.
7 Stagecoach Cir #7 Westborough, MA 01581
3 Beds
3.5 Baths
3,098 SqFt
Key Details
Sold Price $700,000
Property Type Condo
Sub Type Condominium
Listing Status Sold
Purchase Type For Sale
Square Footage 3,098 sqft
Price per Sqft $225
MLS Listing ID 73367951
Sold Date 09/15/25
Bedrooms 3
Full Baths 3
Half Baths 1
HOA Fees $653/mo
Year Built 2016
Annual Tax Amount $11,374
Tax Year 2025
Property Sub-Type Condominium
Property Description
Stunning end unit townhome ideally located in Park Place, a highly sought after 55+ Adult Community with children over 18 allowed!~Park Place is a cul-de-sac of 12 custom designed townhouses completed in 2017~This unit is the most luxurious & largest of the 3 home styles offered in this neighborhood & provides a master bedroom on the 1st level w/ a front entry 2 car garage~This home features 3 bedroom, 3.5 bath & a Loft area on the 2nd floor~the gourmet kitchen boasts custom cabinetry, tiled backsplash, SS appliances and a breakfast peninsula~The walkout basement is smartly finished w/ full bath, plenty of windows & ample storage~Slider opens to a 3 season sunroom & backyard~Landscaping professionally designed by John Trexler, Tower Hill Botanic Garden!~Hardwoods throughout 1st floor~Gas Heating, Air Conditioning, City Water and Sewer~Pet friendly complex~Located within minutes to downtown Westborough, shopping, restaurants & major highways.Showings begin Immediately!
Location
State MA
County Worcester
Zoning BUS
Direction Route 9 to Park Street to Stagecoach.
Rooms
Family Room Skylight, Coffered Ceiling(s), Flooring - Hardwood, Open Floorplan, Recessed Lighting
Basement Y
Primary Bedroom Level Main, First
Main Level Bedrooms 1
Dining Room Flooring - Hardwood, Chair Rail, Open Floorplan, Recessed Lighting, Wainscoting, Crown Molding
Kitchen Flooring - Hardwood, Countertops - Stone/Granite/Solid, Open Floorplan, Recessed Lighting, Stainless Steel Appliances
Interior
Interior Features Recessed Lighting, Bathroom - Full, Bathroom - Tiled With Shower Stall, Loft, Sun Room, Bonus Room, Bathroom
Heating Forced Air, Natural Gas
Cooling Central Air
Flooring Tile, Carpet, Hardwood, Flooring - Hardwood, Flooring - Stone/Ceramic Tile, Flooring - Wall to Wall Carpet
Fireplaces Number 1
Fireplaces Type Family Room
Appliance Range, Dishwasher, Disposal, Microwave, Refrigerator, Washer, Dryer
Laundry Flooring - Stone/Ceramic Tile, Main Level, First Floor, In Unit
Exterior
Exterior Feature Porch - Enclosed
Garage Spaces 2.0
Community Features Public Transportation, Shopping, Pool, Tennis Court(s), Park, Walk/Jog Trails, Golf, Medical Facility, Bike Path, Highway Access, House of Worship, Public School, T-Station, Adult Community
Utilities Available for Gas Range
Roof Type Shingle
Total Parking Spaces 4
Garage Yes
Building
Story 2
Sewer Public Sewer
Water Public
Schools
High Schools Westboro High
Others
Pets Allowed Yes
Senior Community true
Read Less
Want to know what your home might be worth? Contact us for a FREE valuation!

Our team is ready to help you sell your home for the highest possible price ASAP
Bought with Phyllis Padula-O'Brien • Lamacchia Realty, Inc.






