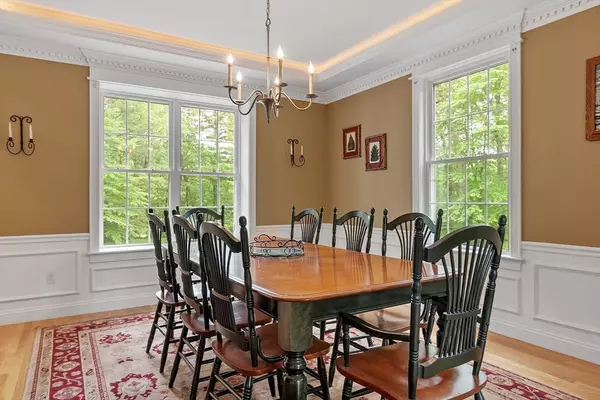$1,150,000
$1,174,999
2.1%For more information regarding the value of a property, please contact us for a free consultation.
51 Drumlin Hill Rd Bolton, MA 01740
5 Beds
3.5 Baths
4,836 SqFt
Key Details
Sold Price $1,150,000
Property Type Single Family Home
Sub Type Single Family Residence
Listing Status Sold
Purchase Type For Sale
Square Footage 4,836 sqft
Price per Sqft $237
Subdivision The Homes At Northwoods
MLS Listing ID 73383739
Sold Date 08/29/25
Style Colonial
Bedrooms 5
Full Baths 3
Half Baths 1
HOA Y/N false
Year Built 2005
Annual Tax Amount $20,212
Tax Year 2025
Lot Size 1.460 Acres
Acres 1.46
Property Sub-Type Single Family Residence
Property Description
New Price for this pristine, One-owner, 5 bd, 3.5 bath home is situated on a spectacular manicured lot in the desirable Drumlin Hill neighborhood. With its impressive two-story foyer, & exceptional attention to detail this home stands out from the rest. Features include a private first floor home office, formal living & dining rooms with custom moldings, and hardwood floors. The spacious and open kitchen flows into a stunning 2-story family room with fireplace and triple slider to oversized deck. Upstairs you will find 5 bedrooms. The finished walk-out lower level game room/family room includes a full bath lending itself to flexible bonus living space. Enjoy the lush grounds with irrigation, firepit, custom shed, & a 3-car garage. Many major updates including a new furnace (2024), fresh exterior paint, generator hook-up. This home presents itself impeccably!
Location
State MA
County Worcester
Zoning R1
Direction Harvard to Warner to Drumlin Hill
Rooms
Basement Full, Partially Finished, Walk-Out Access
Primary Bedroom Level Second
Interior
Interior Features Bathroom - Full, Home Office, Foyer, Mud Room, Bathroom, Game Room
Heating Forced Air, Oil
Cooling Central Air
Flooring Tile, Carpet, Hardwood
Fireplaces Number 1
Appliance Water Heater, Range, Oven, Dishwasher, Microwave, Refrigerator, Washer, Dryer, Range Hood, Plumbed For Ice Maker
Laundry Second Floor
Exterior
Exterior Feature Deck - Composite, Patio, Professional Landscaping, Sprinkler System
Garage Spaces 3.0
Utilities Available for Gas Range, Icemaker Connection, Generator Connection
Roof Type Shingle
Total Parking Spaces 8
Garage Yes
Building
Lot Description Corner Lot
Foundation Concrete Perimeter
Sewer Private Sewer
Water Private
Architectural Style Colonial
Schools
Elementary Schools Florence Sawyer
Middle Schools Florence Sawyer
High Schools Nashoba Reg
Others
Senior Community false
Read Less
Want to know what your home might be worth? Contact us for a FREE valuation!

Our team is ready to help you sell your home for the highest possible price ASAP
Bought with Amy Balewicz Homes • Keller Williams Realty Boston Northwest





