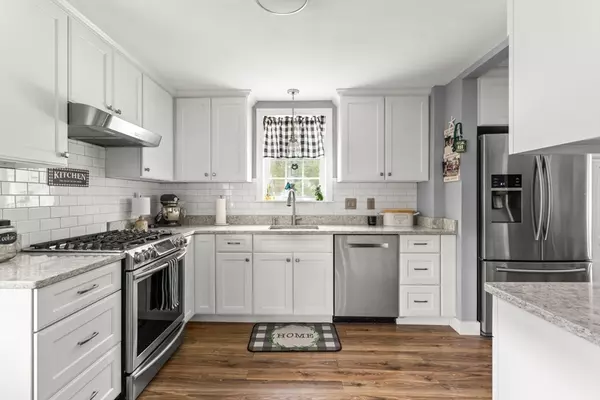$700,000
$639,900
9.4%For more information regarding the value of a property, please contact us for a free consultation.
79 Grove Street Hopkinton, MA 01748
3 Beds
1 Bath
1,620 SqFt
Key Details
Sold Price $700,000
Property Type Single Family Home
Sub Type Single Family Residence
Listing Status Sold
Purchase Type For Sale
Square Footage 1,620 sqft
Price per Sqft $432
MLS Listing ID 73358332
Sold Date 06/25/25
Style Colonial
Bedrooms 3
Full Baths 1
HOA Y/N false
Year Built 1945
Annual Tax Amount $6,449
Tax Year 2025
Lot Size 0.280 Acres
Acres 0.28
Property Sub-Type Single Family Residence
Property Description
Centrally located, walkable to downtown and Hopkinton's top-rated schools, this beautifully maintained home is move in ready - a perfect blend of timeless charm and modern updates. The tastefully remodeled kitchen (2017), featuring shaker white cabinets, subway tile backsplash, quartz counters and stainless appliances, opens to the spacious dining room with slider access to the expansive deck overlooking the level backyard. The dining room flows nicely into the comfortable living room with its original hardwood floors and millwork. The cozy, bright sunroom completes the downstairs space. Upstairs, you'll find 3 good-sized bedrooms and a full bathroom. Recent updates include a new bathroom vanity/sink (2025), composite deck (2024), hot water heater (2024), garage windows (2024), sump pump w/marine battery backup (2023), exterior paint (2022), basement windows (2022), boiler (2020), roof (2019), and Anderson slider (2017). Don't wait - make this lovingly maintained home yours today!
Location
State MA
County Middlesex
Zoning RA
Direction West Main Street or East Main Street (Rt. 135) to Grove Street
Rooms
Basement Full, Partially Finished, Interior Entry, Sump Pump, Concrete
Primary Bedroom Level Second
Dining Room Ceiling Fan(s), Flooring - Wood, Deck - Exterior, Exterior Access, Slider
Kitchen Flooring - Wood, Countertops - Stone/Granite/Solid, Exterior Access, Stainless Steel Appliances, Gas Stove
Interior
Interior Features Sun Room, Bonus Room
Heating Central, Hot Water, Natural Gas
Cooling Window Unit(s)
Flooring Wood, Hardwood, Flooring - Hardwood
Appliance Gas Water Heater, Water Heater, Range, Dishwasher, Disposal, Refrigerator
Laundry Electric Dryer Hookup, Washer Hookup, In Basement, Gas Dryer Hookup
Exterior
Exterior Feature Deck - Composite, Rain Gutters
Garage Spaces 2.0
Community Features Public Transportation, Shopping, Tennis Court(s), Walk/Jog Trails, Golf, Medical Facility, Bike Path, Highway Access, House of Worship, Public School, T-Station
Utilities Available for Gas Range, for Gas Dryer, for Electric Dryer, Washer Hookup
Waterfront Description Lake/Pond,1 to 2 Mile To Beach
Roof Type Shingle
Total Parking Spaces 4
Garage Yes
Building
Lot Description Level
Foundation Concrete Perimeter
Sewer Public Sewer
Water Public
Architectural Style Colonial
Schools
Elementary Schools Mara/Elmwd/Hpkn
Middle Schools Hopkinton
High Schools Hopkinton
Others
Senior Community false
Acceptable Financing Contract
Listing Terms Contract
Read Less
Want to know what your home might be worth? Contact us for a FREE valuation!

Our team is ready to help you sell your home for the highest possible price ASAP
Bought with Jennifer French • RE/MAX Executive Realty






