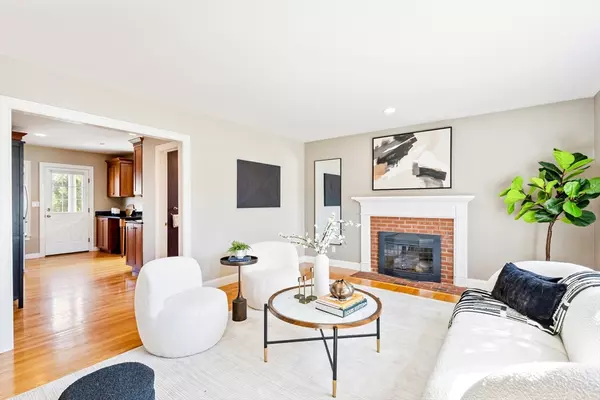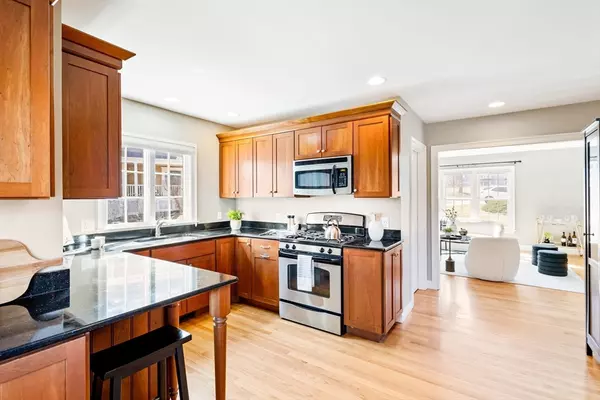$690,000
$699,999
1.4%For more information regarding the value of a property, please contact us for a free consultation.
35 Lancaster County Rd #9C Harvard, MA 01451
2 Beds
2.5 Baths
2,667 SqFt
Key Details
Sold Price $690,000
Property Type Condo
Sub Type Condominium
Listing Status Sold
Purchase Type For Sale
Square Footage 2,667 sqft
Price per Sqft $258
MLS Listing ID 73351315
Sold Date 06/16/25
Bedrooms 2
Full Baths 2
Half Baths 1
HOA Fees $448/mo
Year Built 1998
Annual Tax Amount $9,248
Tax Year 2025
Property Sub-Type Condominium
Property Description
Welcome to Harvard Green! This sun-filled end-unit townhouse offers 2,667 sq ft of well-designed living in the picturesque town of Harvard, known for its scenic beauty and top-rated schools. The main level features hardwood floors, a natural gas fireplace, and a kitchen with granite counters, stainless appliances, and upgraded cabinetry. Upstairs includes a spacious primary suite with an updated tiled bath, a second bedroom with its own full bath, and convenient laundry. The finished third floor is ideal for a home office, guest space, or potential third bedroom, while the walkout basement adds even more versatility. Recent updates include a new heating system in 2024. Enjoy the outdoors from the hardscaped patio or farmer's porch. Complete with a detached two-car garage and located near walking trails, parks, and within walking distance to the town track and playground, this home offers the perfect blend of comfort and location.
Location
State MA
County Worcester
Direction GPS
Rooms
Family Room Flooring - Wall to Wall Carpet, Exterior Access, Open Floorplan, Recessed Lighting, Storage
Basement Y
Primary Bedroom Level Second
Dining Room Flooring - Hardwood, Lighting - Overhead
Kitchen Flooring - Hardwood, Countertops - Stone/Granite/Solid, Cabinets - Upgraded, Recessed Lighting, Peninsula
Interior
Interior Features Recessed Lighting, Bonus Room, Finish - Sheetrock, Internet Available - Broadband
Heating Forced Air, Natural Gas
Cooling Central Air
Flooring Wood, Tile, Carpet, Flooring - Wall to Wall Carpet
Fireplaces Number 1
Fireplaces Type Living Room
Appliance Range, Dishwasher, Microwave, Washer, Dryer, Plumbed For Ice Maker
Laundry Electric Dryer Hookup, Gas Dryer Hookup, Washer Hookup, Second Floor, In Unit
Exterior
Exterior Feature Porch, Deck - Wood, Decorative Lighting, Rain Gutters, Professional Landscaping
Garage Spaces 2.0
Community Features Medical Facility, Highway Access
Utilities Available for Gas Range, Washer Hookup, Icemaker Connection
Roof Type Asphalt/Composition Shingles
Total Parking Spaces 2
Garage Yes
Building
Story 4
Sewer Private Sewer
Water Well
Others
Pets Allowed Yes
Senior Community false
Acceptable Financing Contract
Listing Terms Contract
Read Less
Want to know what your home might be worth? Contact us for a FREE valuation!

Our team is ready to help you sell your home for the highest possible price ASAP
Bought with Jennifer Busa • Coldwell Banker Realty - Waltham






