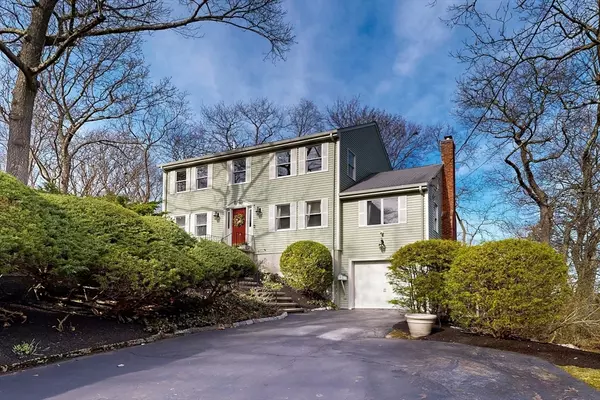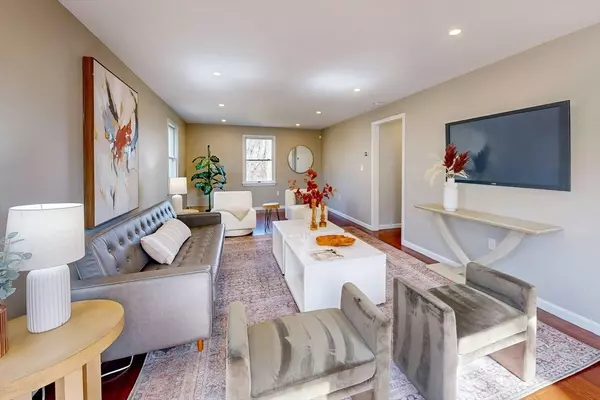$1,370,000
$1,350,000
1.5%For more information regarding the value of a property, please contact us for a free consultation.
1 Hodge Rd Arlington, MA 02474
4 Beds
3.5 Baths
2,249 SqFt
Key Details
Sold Price $1,370,000
Property Type Single Family Home
Sub Type Single Family Residence
Listing Status Sold
Purchase Type For Sale
Square Footage 2,249 sqft
Price per Sqft $609
Subdivision Morningside
MLS Listing ID 73357132
Sold Date 05/30/25
Style Colonial
Bedrooms 4
Full Baths 3
Half Baths 1
HOA Y/N false
Year Built 1986
Annual Tax Amount $13,190
Tax Year 2025
Lot Size 0.260 Acres
Acres 0.26
Property Sub-Type Single Family Residence
Property Description
Tucked away on a quiet, tree-lined street in Arlington's coveted Morningside neighborhood, this four-bedroom, 3.5-bath home blends charm, space, and modern convenience. On the first floor, you'll find the flexible layout is perfect for a living room, home office, or cozy retreat. The south-facing family room is filled with natural light and seamlessly connects to the updated kitchen with brand-new stainless steel appliances. Step onto the back deck to enjoy tranquil tree-canopy and city views. Upstairs, there are sizable bedrooms, including a primary bedroom with an en suite bath. Recent improvements include a freshly painted exterior, high-efficiency electric heat pump water heater, smart home light switches and recessed lighting. The versatile lower level offers potential expansion space in addition to a full bath, California Closet storage and a bonus room. An attached garage provides ample parking and storage. Don't miss this opportunity in Arlington!
Location
State MA
County Middlesex
Zoning R1
Direction North on Ridge St, R on Upland Rd, Left on Hodge
Rooms
Family Room Deck - Exterior, Exterior Access, Recessed Lighting, Half Vaulted Ceiling(s)
Basement Full, Garage Access, Radon Remediation System
Primary Bedroom Level Second
Dining Room Flooring - Hardwood, Lighting - Overhead
Kitchen Pantry, Stainless Steel Appliances, Lighting - Overhead
Interior
Interior Features High Speed Internet
Heating Baseboard, Oil
Cooling Window Unit(s)
Flooring Wood
Fireplaces Number 1
Fireplaces Type Family Room
Appliance Electric Water Heater, Range, Dishwasher, Disposal, Microwave, Refrigerator, Freezer, Washer, Dryer
Laundry First Floor, Electric Dryer Hookup
Exterior
Exterior Feature Deck - Roof, Patio
Garage Spaces 1.0
Community Features Public Transportation, Shopping, Tennis Court(s), Park, Golf, Medical Facility, Bike Path, Conservation Area, Highway Access, Private School, Public School, T-Station
Utilities Available for Electric Range, for Electric Oven, for Electric Dryer
View Y/N Yes
View City View(s)
Roof Type Shingle
Total Parking Spaces 4
Garage Yes
Building
Lot Description Wooded, Gentle Sloping
Foundation Concrete Perimeter
Sewer Public Sewer
Water Public
Architectural Style Colonial
Schools
Elementary Schools Bishop/Stratton
Middle Schools Ottoson
High Schools Arlington High
Others
Senior Community false
Read Less
Want to know what your home might be worth? Contact us for a FREE valuation!

Our team is ready to help you sell your home for the highest possible price ASAP
Bought with McKenzie Howarth • Coldwell Banker Realty - Newton





