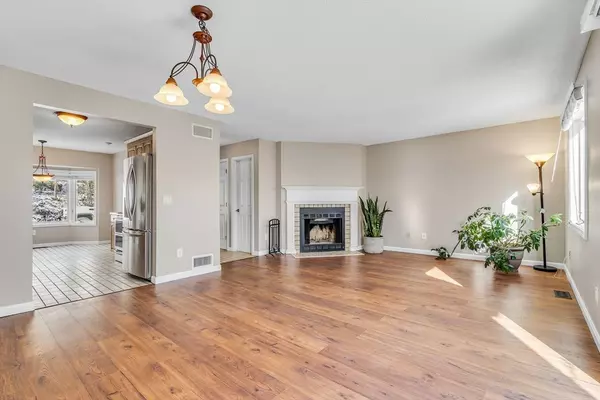$315,000
$339,900
7.3%For more information regarding the value of a property, please contact us for a free consultation.
24 Bentwood Dr #24 Sturbridge, MA 01566
3 Beds
2.5 Baths
1,278 SqFt
Key Details
Sold Price $315,000
Property Type Condo
Sub Type Condominium
Listing Status Sold
Purchase Type For Sale
Square Footage 1,278 sqft
Price per Sqft $246
MLS Listing ID 73333628
Sold Date 04/04/25
Bedrooms 3
Full Baths 2
Half Baths 1
HOA Fees $563/mo
Year Built 1987
Annual Tax Amount $4,175
Tax Year 2024
Property Sub-Type Condominium
Property Description
A commutors dream! Welcome to this sun drenched 3-bedroom, 2.5-bathroom condo nestled within a private gated community in beautiful Sturbridge, MA. This inner unit offers the perfect blend of comfort, modern updates, and convenience. Start your mornings on the brand-new back deck, enjoying your coffee while surrounded by tranquility. Inside, you'll find a flexible floor plan with your choice of two spacious bedrooms to use as your primary suite—one on the second floor or one in the finished bsement. The second-floor bedroom is complemented by a full bath with a tucked-away laundry area, while the basement features a brand-new bathroom. Thoughtful upgrades continue with brand-new laminate flooring throughout, stainless appliances and more. The first-floor living and dining spaces flow effortlessly, perfect for entertaining or evenings in. Located a couple miles from the MA pike and less than a minute to rt 84. Schedule your showing today! Quick close possible.
Location
State MA
County Worcester
Zoning R
Direction Route 84 to Exit 3. Use GPS
Rooms
Basement Y
Primary Bedroom Level Basement
Interior
Interior Features Central Vacuum
Heating Forced Air, Electric Baseboard, Heat Pump, Electric
Cooling Central Air
Flooring Tile, Laminate
Fireplaces Number 1
Appliance Range, Dishwasher, Refrigerator
Laundry Bathroom - Full, Second Floor, In Unit, Electric Dryer Hookup, Washer Hookup
Exterior
Exterior Feature Deck - Wood
Garage Spaces 1.0
Community Features Public Transportation, Shopping, Walk/Jog Trails, Medical Facility, Laundromat, Highway Access, House of Worship, Public School
Utilities Available for Electric Range, for Electric Dryer, Washer Hookup
Roof Type Shingle
Total Parking Spaces 2
Garage Yes
Building
Story 2
Sewer Private Sewer
Water Well, Private
Others
Senior Community false
Acceptable Financing Contract
Listing Terms Contract
Read Less
Want to know what your home might be worth? Contact us for a FREE valuation!

Our team is ready to help you sell your home for the highest possible price ASAP
Bought with Crystal Kane • Happy Valley Realty Group, LLC






