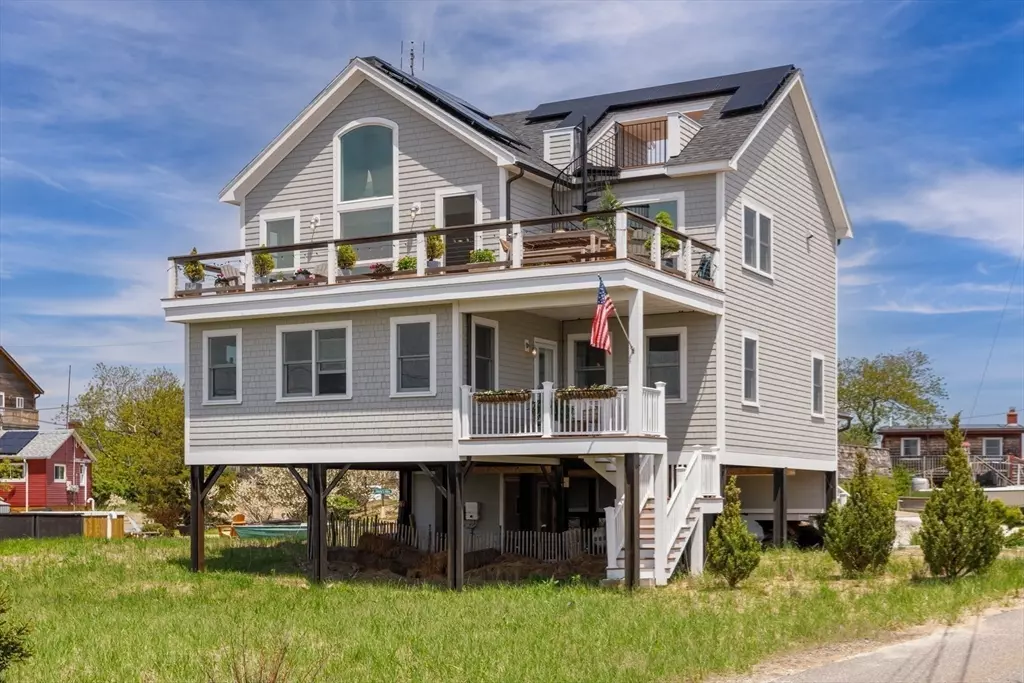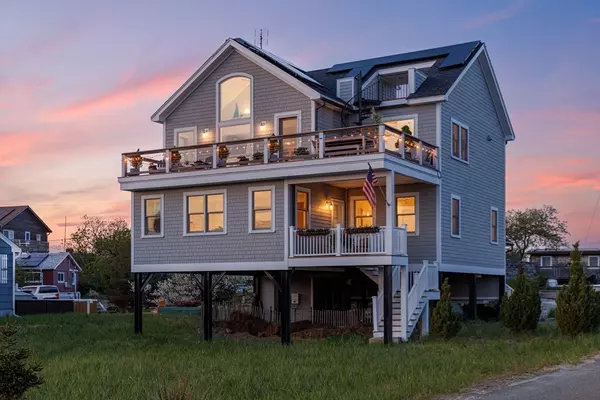$2,425,000
$2,575,000
5.8%For more information regarding the value of a property, please contact us for a free consultation.
3 Johnson Rd Newbury, MA 01951
3 Beds
2.5 Baths
3,000 SqFt
Key Details
Sold Price $2,425,000
Property Type Single Family Home
Sub Type Single Family Residence
Listing Status Sold
Purchase Type For Sale
Square Footage 3,000 sqft
Price per Sqft $808
Subdivision Old Point Road Neighborhood
MLS Listing ID 73241869
Sold Date 07/30/24
Style Contemporary
Bedrooms 3
Full Baths 2
Half Baths 1
HOA Y/N false
Year Built 2007
Annual Tax Amount $10,740
Tax Year 2024
Lot Size 0.330 Acres
Acres 0.33
Property Sub-Type Single Family Residence
Property Description
Plum Island Perfection. Mere minutes to the beach this Stunning Year Round Residence offered a Stylish Interior, Oversized Garage & Sweeping Views of Great Marsh & Beyond! Fully Renovated with Precision and Panache, this Impeccable home boasts 2 levels of living, a 30' front deck & a nifty rooftop deck, where Sunset & Sunrise views abound amidst enchanting sounds of the Atlantic Ocean. Inside, the heart of the home welcomes with a luxurious great room adorned w/ natural light & comfy conversation areas. A gleaming chef's kitchen boasts a huge center island & sunny dining area while a spacious living room wows with a magnificent cocktail bar, cozy wood fireplace and, a great wall of windows where pastoral, tidal & celestial views bring works of art into the home. The next level offered a lovely Master En-Suite wing w/ a private balcony and two walk-in closets while down the hall were 2 guest BRs, another full bath, oversized laundry room and a mudroom w/ a service elevator!
Location
State MA
County Essex
Area Plum Island
Zoning AR4
Direction Plum Island Tpke.| Left onto Old Point Rd. | Johnson Rd. on right | House on left
Rooms
Primary Bedroom Level First
Dining Room Flooring - Hardwood, Window(s) - Bay/Bow/Box, Exterior Access, Open Floorplan, Recessed Lighting, Remodeled, Lighting - Overhead
Kitchen Bathroom - Half, Closet/Cabinets - Custom Built, Flooring - Hardwood, Window(s) - Bay/Bow/Box, Dining Area, Pantry, Countertops - Stone/Granite/Solid, Kitchen Island, Open Floorplan, Recessed Lighting, Remodeled, Stainless Steel Appliances, Storage, Lighting - Overhead
Interior
Interior Features Lighting - Overhead, Closet/Cabinets - Custom Built, Storage, Entrance Foyer, Mud Room, Sun Room, Bonus Room, Wet Bar, Walk-up Attic, Elevator, Other
Heating Forced Air, Natural Gas, Other
Cooling Central Air
Flooring Tile, Hardwood, Flooring - Stone/Ceramic Tile, Flooring - Hardwood
Fireplaces Number 1
Fireplaces Type Living Room
Appliance Range, Dishwasher, Microwave, Refrigerator, Wine Refrigerator, Range Hood
Laundry Dryer Hookup - Electric, Washer Hookup, First Floor, Electric Dryer Hookup
Exterior
Exterior Feature Porch, Deck, Deck - Roof, Covered Patio/Deck, Balcony, Storage, Other, Outdoor Gas Grill Hookup
Garage Spaces 2.0
Community Features Public Transportation, Shopping, Pool, Tennis Court(s), Park, Walk/Jog Trails, Stable(s), Golf, Medical Facility, Bike Path, Conservation Area, Highway Access, House of Worship, Marina, Private School, Public School, T-Station, Other
Utilities Available for Gas Range, for Electric Dryer, Outdoor Gas Grill Hookup
Waterfront Description Beach Front,Beach Access,Ocean,Walk to,Other (See Remarks),0 to 1/10 Mile To Beach,Beach Ownership(Private,Public)
View Y/N Yes
View Scenic View(s)
Roof Type Shingle
Total Parking Spaces 8
Garage Yes
Building
Lot Description Easements, Cleared, Level, Marsh, Other
Foundation Other
Sewer Public Sewer
Water Public
Architectural Style Contemporary
Schools
Elementary Schools Newbury Elem
Middle Schools Triton
High Schools Triton
Others
Senior Community false
Read Less
Want to know what your home might be worth? Contact us for a FREE valuation!

Our team is ready to help you sell your home for the highest possible price ASAP
Bought with The Maren Group • Keller Williams Realty






