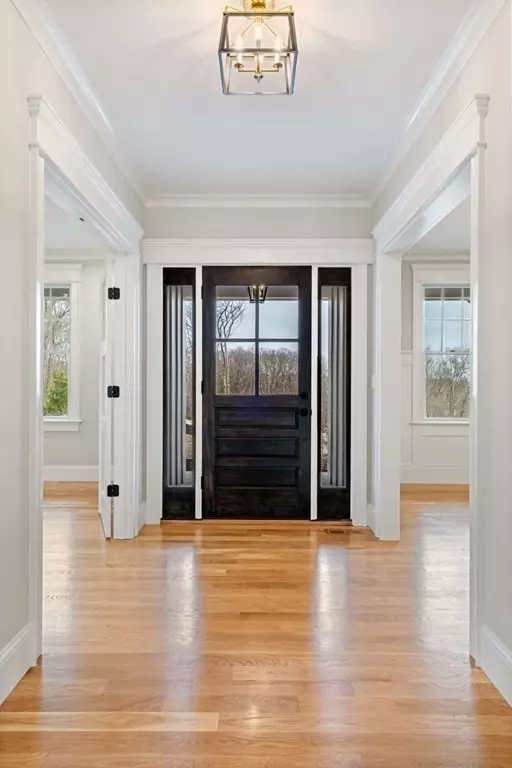$2,575,000
$2,575,000
For more information regarding the value of a property, please contact us for a free consultation.
6 Whisper Way Hopkinton, MA 01748
5 Beds
5.5 Baths
5,982 SqFt
Key Details
Sold Price $2,575,000
Property Type Single Family Home
Sub Type Single Family Residence
Listing Status Sold
Purchase Type For Sale
Square Footage 5,982 sqft
Price per Sqft $430
MLS Listing ID 73081157
Sold Date 10/05/23
Style Colonial, Gambrel /Dutch, Farmhouse
Bedrooms 5
Full Baths 5
Half Baths 1
HOA Y/N false
Year Built 2022
Annual Tax Amount $10,092
Tax Year 2023
Lot Size 1.130 Acres
Acres 1.13
Property Sub-Type Single Family Residence
Property Description
NEW CONSTRUCTION Become the 3rd proud owner in Whisper Way, a new 12 home Hopkinton subdivision. This sophisticated modern gambrel style farmhouse abuts hundreds of acres of open space offering amazing privacy. Built with quality at the forefront, thoughtful architectural details, energy efficiency & stunning appointments throughout, by one of Hopkinton's premier builders, this home is ready for immediate occupancy. The floor plan offers a first floor study, an ensuite bedroom for extended family/guests and a large mudroom. plus 4 additional bedrooms on the 2nd floor plus a bonus room. Flooded with natural light, the sleek yet elegant gourmet kitchen boasts stunning white cabinetry, granite countertops, wolf cooktop and double ovens, JennAir refrigerator and Fisher & Paykel double drawer dishwasher. Designer lighting, plumbing fixtures and tile selections. A large deck overlooks the large level back yard perfect for entertaining. Schedule a private showing & prepare to fall in love.
Location
State MA
County Middlesex
Zoning residentia
Direction Main St to Wood St (Rt 135) to Whisper Way
Rooms
Family Room Flooring - Hardwood, Window(s) - Picture, Recessed Lighting
Basement Full, Finished, Interior Entry, Bulkhead, Concrete
Primary Bedroom Level Second
Main Level Bedrooms 1
Dining Room Flooring - Hardwood, Wet Bar, Recessed Lighting, Lighting - Overhead, Crown Molding
Kitchen Flooring - Hardwood, Dining Area, Countertops - Stone/Granite/Solid, Kitchen Island, Exterior Access, Recessed Lighting, Slider, Stainless Steel Appliances, Lighting - Pendant, Lighting - Overhead, Crown Molding
Interior
Interior Features Recessed Lighting, Lighting - Overhead, Crown Molding, Bathroom - Full, Bathroom - Tiled With Shower Stall, Countertops - Stone/Granite/Solid, Closet - Walk-in, Bathroom - Double Vanity/Sink, Bathroom - Tiled With Tub & Shower, Closet - Linen, Closet, Study, Bathroom, Mud Room, Library
Heating Propane, Hydro Air
Cooling Central Air
Flooring Tile, Hardwood, Flooring - Hardwood, Flooring - Stone/Ceramic Tile
Fireplaces Number 1
Fireplaces Type Family Room
Appliance Oven, Dishwasher, Microwave, Countertop Range, Refrigerator, Range Hood, Utility Connections for Electric Range, Utility Connections for Electric Oven, Utility Connections for Electric Dryer
Laundry Flooring - Stone/Ceramic Tile, Countertops - Stone/Granite/Solid, Electric Dryer Hookup, Lighting - Overhead, Second Floor, Washer Hookup
Exterior
Exterior Feature Porch, Deck - Composite, Rain Gutters, Professional Landscaping, Sprinkler System, Decorative Lighting, Screens
Garage Spaces 3.0
Community Features Shopping, Walk/Jog Trails, Golf, Medical Facility, Highway Access, House of Worship, Public School
Utilities Available for Electric Range, for Electric Oven, for Electric Dryer, Washer Hookup
Waterfront Description Beach Front, Lake/Pond, 1 to 2 Mile To Beach, Beach Ownership(Public)
Roof Type Shingle
Total Parking Spaces 3
Garage Yes
Building
Lot Description Underground Storage Tank
Foundation Concrete Perimeter
Sewer Private Sewer
Water Public
Architectural Style Colonial, Gambrel /Dutch, Farmhouse
Schools
Elementary Schools Mrthn, Elmw, Hopk
Middle Schools Hopkinton Middl
High Schools Hopkinton High
Others
Senior Community false
Read Less
Want to know what your home might be worth? Contact us for a FREE valuation!

Our team is ready to help you sell your home for the highest possible price ASAP
Bought with The Macchi Group • William Raveis R.E. & Home Services






