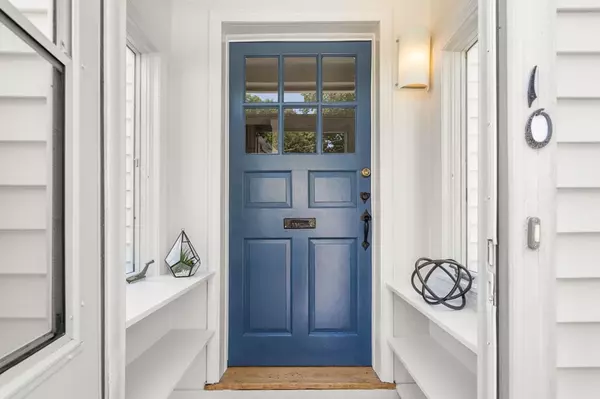$858,750
$775,000
10.8%For more information regarding the value of a property, please contact us for a free consultation.
10 Roland St Medford, MA 02155
3 Beds
1 Bath
1,732 SqFt
Key Details
Sold Price $858,750
Property Type Single Family Home
Sub Type Single Family Residence
Listing Status Sold
Purchase Type For Sale
Square Footage 1,732 sqft
Price per Sqft $495
MLS Listing ID 73135157
Sold Date 08/07/23
Style Cape
Bedrooms 3
Full Baths 1
HOA Y/N false
Year Built 1948
Annual Tax Amount $5,415
Tax Year 2023
Lot Size 4,791 Sqft
Acres 0.11
Property Sub-Type Single Family Residence
Property Description
Classic Cape with updates and flexibility on a quiet, dead-end street in West Medford! While you'll love the new quartz counters and stainless steel appliances in the kitchen, the retouched bathroom and the coveted mudroom, the real star of the show is the one-two-punch of the first floor office and sunroom which offer great light, flow and access to the back yard and are loaded with potential and flexibility: think guest room, playroom, nursery, exercise area or even a 4th bedroom. And don't forget the but-wait-there's-more! bonus space in the finished basement for even more options. Freshly painted with refinished hardwood floors throughout and brand new hardwood floors upstairs. Ideally located with easy access to Boston via I-93, Cambridge and Somerville and close to shops, cafes, restaurants, commuter rail, buses and the Green Line, Brooks Elementary School, Mystic River, Veterans Memorial Park, Middlesex Fells Reservation, Chevalier Theatre, Medford Farmers Market and more.
Location
State MA
County Middlesex
Area West Medford
Direction Auburn Street to Prescott Street, Right on Roland Street.
Rooms
Basement Full, Partially Finished, Walk-Out Access, Interior Entry, Bulkhead
Primary Bedroom Level First
Interior
Interior Features Office, Sun Room, Internet Available - Broadband
Heating Electric Baseboard, Steam, Natural Gas
Cooling Window Unit(s)
Flooring Wood, Vinyl
Fireplaces Number 1
Appliance Range, Dishwasher, Disposal, Microwave, Refrigerator, Washer, Dryer, Gas Water Heater, Tank Water Heater, Utility Connections for Electric Range, Utility Connections for Electric Dryer
Laundry In Basement
Exterior
Exterior Feature Rain Gutters
Garage Spaces 1.0
Fence Fenced
Community Features Public Transportation, Shopping, Pool, Tennis Court(s), Park, Walk/Jog Trails, Medical Facility, Conservation Area, Highway Access, House of Worship, Private School, Public School, T-Station, University
Utilities Available for Electric Range, for Electric Dryer
Roof Type Shingle
Total Parking Spaces 4
Garage Yes
Building
Foundation Block
Sewer Public Sewer
Water Public
Architectural Style Cape
Others
Senior Community false
Read Less
Want to know what your home might be worth? Contact us for a FREE valuation!

Our team is ready to help you sell your home for the highest possible price ASAP
Bought with John and Maria Reilly • JMR Real Estate Group LLC






