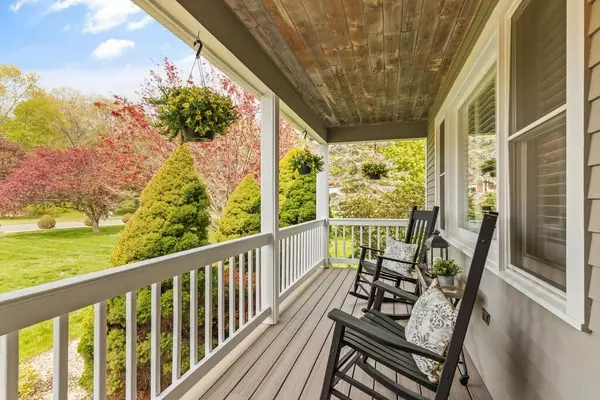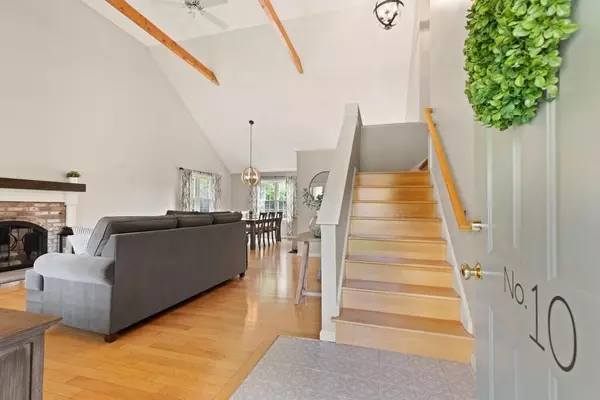$915,000
$849,000
7.8%For more information regarding the value of a property, please contact us for a free consultation.
10 Meadow Dr Littleton, MA 01460
3 Beds
2.5 Baths
2,449 SqFt
Key Details
Sold Price $915,000
Property Type Single Family Home
Sub Type Single Family Residence
Listing Status Sold
Purchase Type For Sale
Square Footage 2,449 sqft
Price per Sqft $373
MLS Listing ID 73109617
Sold Date 06/26/23
Style Contemporary
Bedrooms 3
Full Baths 2
Half Baths 1
HOA Y/N false
Year Built 1991
Annual Tax Amount $9,971
Tax Year 2023
Lot Size 0.920 Acres
Acres 0.92
Property Sub-Type Single Family Residence
Property Description
Every once in a while, something special comes along! This lovely Contemporary is located in the heart of an established neighborhood. Upon driving up to the house, the gorgeous grounds, welcoming farmers porch & wonderful curb appeal will take your breath away. Step inside for more visual delights; exposed beam vaulted ceiling, picturesque wood fireplace, pretty light fixtures, ceiling fans, neutral color palette, all granite counter-tops, hardwood flooring throughout, a plethora of windows, skylights & glass slider doors offering such lovely views of nature's beauty.The heated sunroom beckons you to sit & relax, have a meal “al-fresco” style or entertain guests all while taking in the views of the private backyard with plush lawn, flowering bushes & a variety of gorgeous mature trees. The wrap around back deck leads to a lighted cobble stone fire-pit area & a hot tub. Pride of ownership shines throughout this home. Be prepared to fall in love!
Location
State MA
County Middlesex
Zoning R
Direction Great Rd to Pickard to Meadow Dr.
Rooms
Family Room Ceiling Fan(s), Flooring - Hardwood, Window(s) - Bay/Bow/Box, Cable Hookup, Open Floorplan, Slider, Crown Molding
Basement Full, Bulkhead, Sump Pump, Unfinished
Primary Bedroom Level Second
Dining Room Flooring - Hardwood, Lighting - Overhead
Kitchen Flooring - Hardwood, Window(s) - Picture, Countertops - Stone/Granite/Solid, Breakfast Bar / Nook, Cabinets - Upgraded, Exterior Access, Open Floorplan, Recessed Lighting, Stainless Steel Appliances, Lighting - Sconce, Beadboard, Crown Molding
Interior
Interior Features Ceiling Fan(s), Vaulted Ceiling(s), Dining Area, Lighting - Overhead, Sun Room
Heating Forced Air, Oil
Cooling Central Air
Flooring Wood, Tile, Vinyl, Flooring - Vinyl
Fireplaces Number 1
Fireplaces Type Living Room
Appliance Range, Dishwasher, Microwave, Refrigerator, Washer, Dryer, Utility Connections for Electric Range
Laundry In Basement
Exterior
Exterior Feature Rain Gutters, Professional Landscaping, Sprinkler System, Decorative Lighting
Garage Spaces 3.0
Community Features Shopping, Tennis Court(s), Stable(s), Conservation Area, Highway Access, House of Worship, Private School, Public School, T-Station
Utilities Available for Electric Range
Roof Type Shingle
Total Parking Spaces 4
Garage Yes
Building
Lot Description Easements, Level
Foundation Concrete Perimeter
Sewer Private Sewer
Water Public
Architectural Style Contemporary
Schools
Elementary Schools Shaker/Russell
Middle Schools Littleton Ms
High Schools Littleton Hs
Others
Senior Community false
Read Less
Want to know what your home might be worth? Contact us for a FREE valuation!

Our team is ready to help you sell your home for the highest possible price ASAP
Bought with Keller Williams Realty-Merrimack






