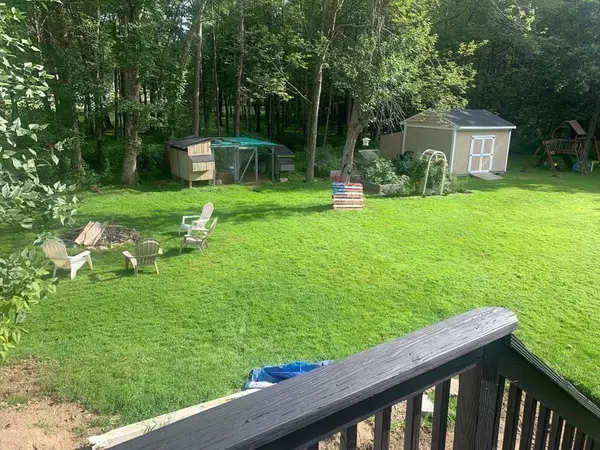$550,000
$549,900
For more information regarding the value of a property, please contact us for a free consultation.
37 Hough Rd Sutton, MA 01590
4 Beds
2 Baths
2,160 SqFt
Key Details
Sold Price $550,000
Property Type Single Family Home
Sub Type Single Family Residence
Listing Status Sold
Purchase Type For Sale
Square Footage 2,160 sqft
Price per Sqft $254
MLS Listing ID 73093996
Sold Date 06/15/23
Style Colonial
Bedrooms 4
Full Baths 2
HOA Y/N false
Year Built 1960
Annual Tax Amount $5,310
Tax Year 2023
Lot Size 0.680 Acres
Acres 0.68
Property Sub-Type Single Family Residence
Property Description
Here's the best value in Sutton. This gem has a pellet stove in the large eat in kitchen, & newer luxury vinyl flooring throughout. In addition to the living and dining room there is a small bonus space that would make a great office, craft room or play room. Upstairs you will find a huge front to back master bedroom with 3 additional bedrooms and a large walk-in closet. If that's not enough, there is a finished basement with a bar that stays, a separate laundry area and separate office area. All of this and Central Air for those hot summer days! Outside there is a gorgeous deck with an above ground pool a huge yard for all those outdoor activities, a playscape & a 16'x20' shed, and the entire yard is enclosed with electric dog fencing. It's a gardener's delight with patio and beautiful landscaping. This all butts up to woods for great privacy. Easy access to 146 and shopping. Get in now and see this great home and make it yours before it's gone.
Location
State MA
County Worcester
Zoning R1
Direction Main St from 146 Take left on Hough Rd 2nd house on left after senior center
Rooms
Basement Full, Partially Finished
Primary Bedroom Level Second
Dining Room Flooring - Laminate
Kitchen Flooring - Laminate, Balcony / Deck, Kitchen Island, Recessed Lighting
Interior
Heating Forced Air, Oil
Cooling Central Air
Flooring Carpet, Laminate
Appliance Range, Dishwasher, Microwave, Refrigerator, Electric Water Heater, Utility Connections for Electric Range, Utility Connections for Electric Oven, Utility Connections for Electric Dryer
Laundry Washer Hookup
Exterior
Exterior Feature Storage
Pool Above Ground
Community Features Shopping, Highway Access, House of Worship
Utilities Available for Electric Range, for Electric Oven, for Electric Dryer, Washer Hookup
Roof Type Shingle
Total Parking Spaces 5
Garage No
Private Pool true
Building
Lot Description Gentle Sloping
Foundation Concrete Perimeter
Sewer Private Sewer
Water Private
Architectural Style Colonial
Schools
Elementary Schools Sutton
Middle Schools Sutton
High Schools Sutton
Others
Senior Community false
Read Less
Want to know what your home might be worth? Contact us for a FREE valuation!

Our team is ready to help you sell your home for the highest possible price ASAP
Bought with Daniel DiRoberto • RE/MAX Advantage 1






