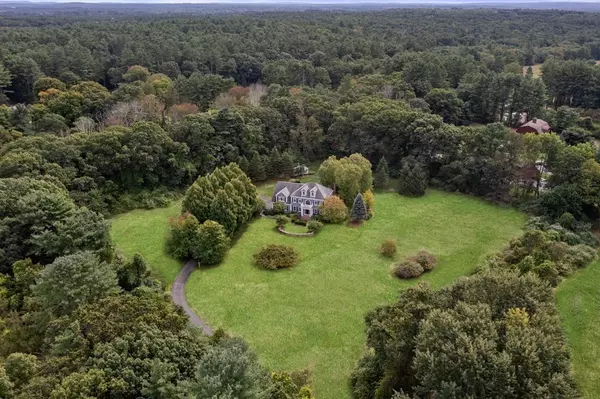$1,555,000
$1,499,000
3.7%For more information regarding the value of a property, please contact us for a free consultation.
123 Mill Street Sherborn, MA 01770
4 Beds
3.5 Baths
4,345 SqFt
Key Details
Sold Price $1,555,000
Property Type Single Family Home
Sub Type Single Family Residence
Listing Status Sold
Purchase Type For Sale
Square Footage 4,345 sqft
Price per Sqft $357
MLS Listing ID 73105692
Sold Date 06/13/23
Style Colonial, Contemporary
Bedrooms 4
Full Baths 3
Half Baths 1
HOA Y/N false
Year Built 2000
Annual Tax Amount $27,568
Tax Year 2023
Lot Size 5.620 Acres
Acres 5.62
Property Sub-Type Single Family Residence
Property Description
Presenting the PERFECT HOME: elegant yet comfortable, spacious yet intimate & PRIVATE, sited well off the road down long driveway w/a drive up that will WOW everyone! This meticulously maintained 4345 sqft home, located just ~ 20 miles west of Boston, is sited on 5+acres & offers what every buyer is looking for: high ceilings, open floor plan, hardwood floors, custom millwork, large eat-in kitchen w/center island, family rm w/fireplace & built-in cabinetry, additional bonus family rm w/walls of windows & access to gorgeous outdoor patio bringing the OUTSIDE IN! There's a 1st fl full BA w/3 multi-functional rooms if 1st floor in-law/primary is needed, mudrm & laundry. 2nd fl includes large primary suite, 3 more BR, full bath & walk-up attic. Basement is unfinished w/high ceilings & provides potential for add't living space. 3 car garage, plenty of storage, screened-in porch & shed all on an incredible piece of property. Beautiful home, exceptional schools & easy access to commuter rail!
Location
State MA
County Middlesex
Zoning RC
Direction Woodland to Mill St. 123 Mill driveway is just past Hollis St. on the left. Sign at street/driveway.
Rooms
Family Room Cathedral Ceiling(s), Flooring - Hardwood, Exterior Access, Open Floorplan, Recessed Lighting
Basement Full, Interior Entry, Garage Access, Concrete, Unfinished
Primary Bedroom Level Second
Dining Room Flooring - Hardwood, Window(s) - Bay/Bow/Box
Kitchen Cathedral Ceiling(s), Closet/Cabinets - Custom Built, Flooring - Hardwood, Flooring - Stone/Ceramic Tile, Dining Area, Pantry, Countertops - Stone/Granite/Solid, Kitchen Island, Exterior Access, Open Floorplan, Recessed Lighting, Stainless Steel Appliances
Interior
Interior Features Bathroom - Full, Bathroom - Tiled With Tub & Shower, Recessed Lighting, Closet/Cabinets - Custom Built, Bathroom, Bonus Room, Home Office
Heating Forced Air, Oil
Cooling Central Air, Ductless
Flooring Tile, Carpet, Hardwood, Flooring - Stone/Ceramic Tile, Flooring - Hardwood, Flooring - Wood
Fireplaces Number 1
Appliance Oven, Dishwasher, Countertop Range, Refrigerator, Washer, Dryer, Range Hood, Utility Connections for Electric Range, Utility Connections for Electric Oven, Utility Connections for Electric Dryer
Laundry Flooring - Stone/Ceramic Tile, Electric Dryer Hookup, Washer Hookup, First Floor
Exterior
Exterior Feature Storage, Professional Landscaping, Sprinkler System, Horses Permitted, Stone Wall
Garage Spaces 3.0
Community Features Public Transportation, Shopping, Park, Walk/Jog Trails, Stable(s), Golf, Medical Facility, Bike Path, Conservation Area, Highway Access, House of Worship, Public School, T-Station
Utilities Available for Electric Range, for Electric Oven, for Electric Dryer, Washer Hookup, Generator Connection
Waterfront Description Beach Front, Lake/Pond, Beach Ownership(Public)
Roof Type Shingle
Total Parking Spaces 13
Garage Yes
Building
Lot Description Wooded, Easements, Level
Foundation Concrete Perimeter
Sewer Private Sewer
Water Private
Architectural Style Colonial, Contemporary
Schools
Elementary Schools Pine Hill
Middle Schools Dover Sherborn
High Schools Dover Sherborn
Others
Senior Community false
Read Less
Want to know what your home might be worth? Contact us for a FREE valuation!

Our team is ready to help you sell your home for the highest possible price ASAP
Bought with Melinda Mitchell Shumway • William Raveis R.E. & Home Services






