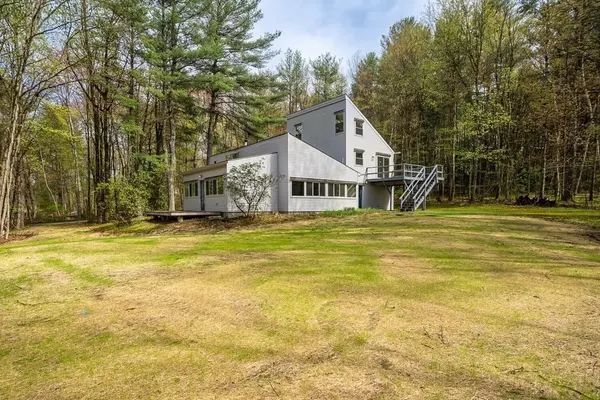$450,000
$369,900
21.7%For more information regarding the value of a property, please contact us for a free consultation.
107 Amherst Rd Pelham, MA 01002
3 Beds
1.5 Baths
806 SqFt
Key Details
Sold Price $450,000
Property Type Single Family Home
Sub Type Single Family Residence
Listing Status Sold
Purchase Type For Sale
Square Footage 806 sqft
Price per Sqft $558
MLS Listing ID 73104818
Sold Date 06/12/23
Style Contemporary
Bedrooms 3
Full Baths 1
Half Baths 1
HOA Y/N false
Year Built 1973
Annual Tax Amount $6,933
Tax Year 2023
Lot Size 3.560 Acres
Acres 3.56
Property Sub-Type Single Family Residence
Property Description
The unique combination of a studio and three-bedroom home on 3.56 wooded acres is a rarity in today's marketplace. Providing privacy and tranquility while being centrally located to Amherst Center,major routes and area colleges the location is ideal. The first level studio space offers endless possibilities for creative endeavors or a home office - large,tall spaces provide flexible use - 1/4 bath and built-in storage shed a plus. The second floor living space includes an open living room/dining room/kitchen with lovely deck overlooking a lush grassy yard and surrounding woods. There is a bath and bedroom on this level as well, 2 additional bedrooms on the third floor loft. The private wooded acreage surrounding the property is perfect for nature lovers or those seeking solitude - it's a rare combination of privacy, convenience, and versatility that is sure to appeal to discerning buyers looking for something truly unique in their next home purchase.
Location
State MA
County Hampshire
Zoning Res
Direction On right after Arnold Road
Rooms
Primary Bedroom Level Second
Kitchen Flooring - Stone/Ceramic Tile, Breakfast Bar / Nook, Open Floorplan
Interior
Interior Features Vaulted Ceiling(s), Open Floorplan, Bathroom - 1/4, Ceiling - Vaulted, Living/Dining Rm Combo
Heating Electric Baseboard, Electric
Cooling Wall Unit(s)
Flooring Wood, Tile, Concrete, Flooring - Hardwood
Fireplaces Type Wood / Coal / Pellet Stove
Appliance Range, Dishwasher, Electric Water Heater, Tank Water Heater
Laundry First Floor
Exterior
Exterior Feature Rain Gutters, Garden
Community Features Walk/Jog Trails, Conservation Area, Highway Access, House of Worship, Public School
Roof Type Shingle
Total Parking Spaces 6
Garage No
Building
Lot Description Corner Lot, Wooded, Level
Foundation Slab
Sewer Private Sewer
Water Private
Architectural Style Contemporary
Schools
Elementary Schools Pelham
Middle Schools Amherst
High Schools Amherst
Others
Senior Community false
Read Less
Want to know what your home might be worth? Contact us for a FREE valuation!

Our team is ready to help you sell your home for the highest possible price ASAP
Bought with Greg Stutsman • Brick & Mortar






