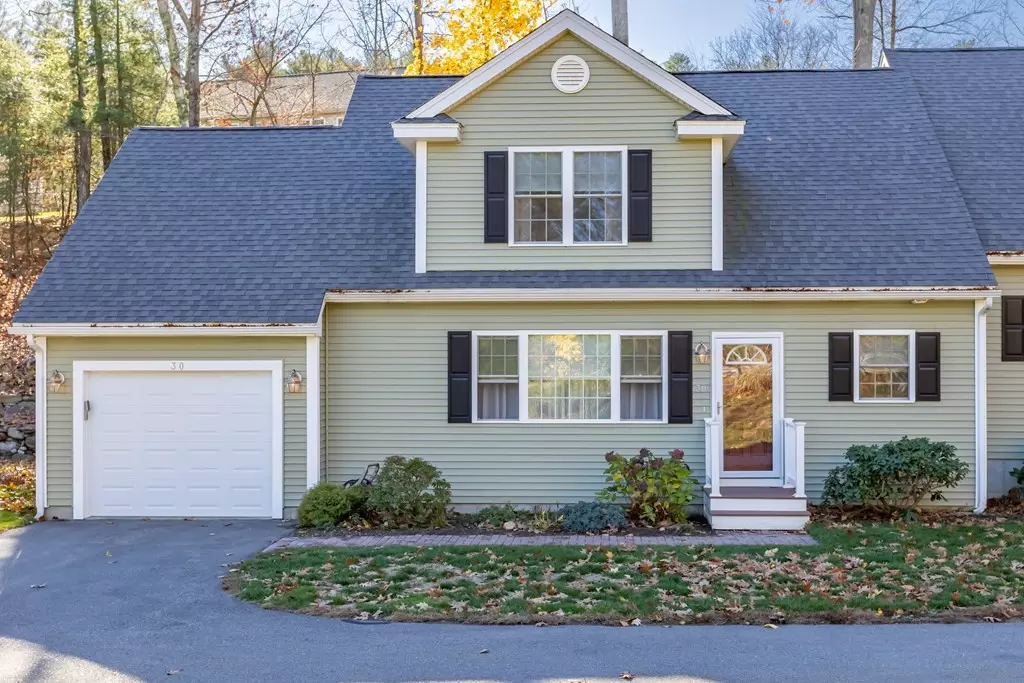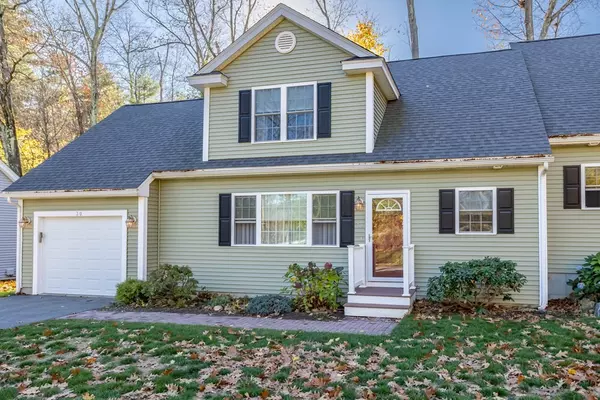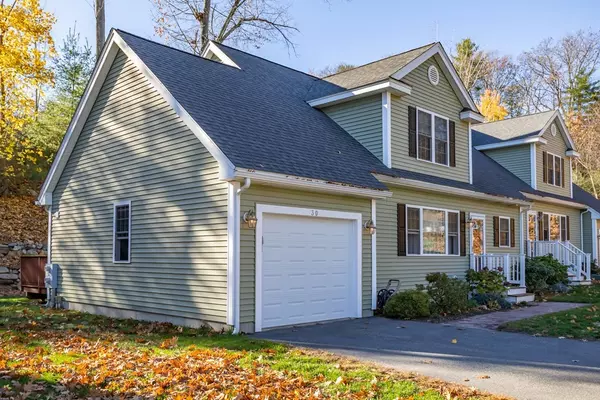$539,000
$579,000
6.9%For more information regarding the value of a property, please contact us for a free consultation.
30 Harvard Road #30 Littleton, MA 01460
2 Beds
2 Baths
1,522 SqFt
Key Details
Sold Price $539,000
Property Type Condo
Sub Type Condominium
Listing Status Sold
Purchase Type For Sale
Square Footage 1,522 sqft
Price per Sqft $354
MLS Listing ID 73085780
Sold Date 06/02/23
Bedrooms 2
Full Baths 2
HOA Y/N false
Year Built 2014
Annual Tax Amount $7,339
Tax Year 2023
Property Sub-Type Condominium
Property Description
Stunning Age Restricted over 55 Condex in a peaceful, newer 4 Unit Complex with one attached Garage. Sunlight abounds in this spacious home with first floor open concept living. Upon entering you will find a large Living Room & Dining Room space perfect for numerous interior design possibilities. The "cooks delight" Kitchen features granite countertops, stainless steel appliances, large stand alone Island, Mudroom/ Laundry, & sliders connecting to the private outdoor Deck. Gardeners are encouraged to design their own plantings. The Main Bedroom is also on the first floor including a huge walk in closet & full Bathroom. Upstairs is quite a surprising oasis w/ the second Bedroom, second full Bathroom, and an Office or Library. Large Storage areas w/ easy access are also situated there. The full Basement could be finished if more living space is needed. Central AC, Hardwood Floors, and Huge Windows are just a few of the many amenities. Conveniently located for shopping and commuting.
Location
State MA
County Middlesex
Zoning res
Direction Taylor Street to Harvard Street Left unit in Right Building
Rooms
Basement Y
Primary Bedroom Level Main, First
Main Level Bedrooms 1
Kitchen Flooring - Hardwood, Dining Area, Countertops - Stone/Granite/Solid, Kitchen Island, Deck - Exterior, Exterior Access, Open Floorplan, Recessed Lighting, Slider, Stainless Steel Appliances, Gas Stove
Interior
Interior Features Mud Room
Heating Forced Air, Propane
Cooling Central Air
Flooring Tile, Hardwood, Flooring - Stone/Ceramic Tile
Appliance Range, Dishwasher, Microwave, Refrigerator, Washer, Dryer, Electric Water Heater, Utility Connections for Gas Range, Utility Connections for Gas Oven, Utility Connections for Electric Dryer
Laundry Dryer Hookup - Electric, Washer Hookup, First Floor, In Unit
Exterior
Garage Spaces 1.0
Community Features Public Transportation, Conservation Area, Highway Access, Adult Community
Utilities Available for Gas Range, for Gas Oven, for Electric Dryer, Washer Hookup
Roof Type Shingle
Total Parking Spaces 1
Garage Yes
Building
Story 3
Sewer Private Sewer
Water Public
Others
Pets Allowed Yes
Senior Community true
Read Less
Want to know what your home might be worth? Contact us for a FREE valuation!

Our team is ready to help you sell your home for the highest possible price ASAP
Bought with Joseph Azzolino • Berkshire Hathaway HomeServices Commonwealth Real Estate






