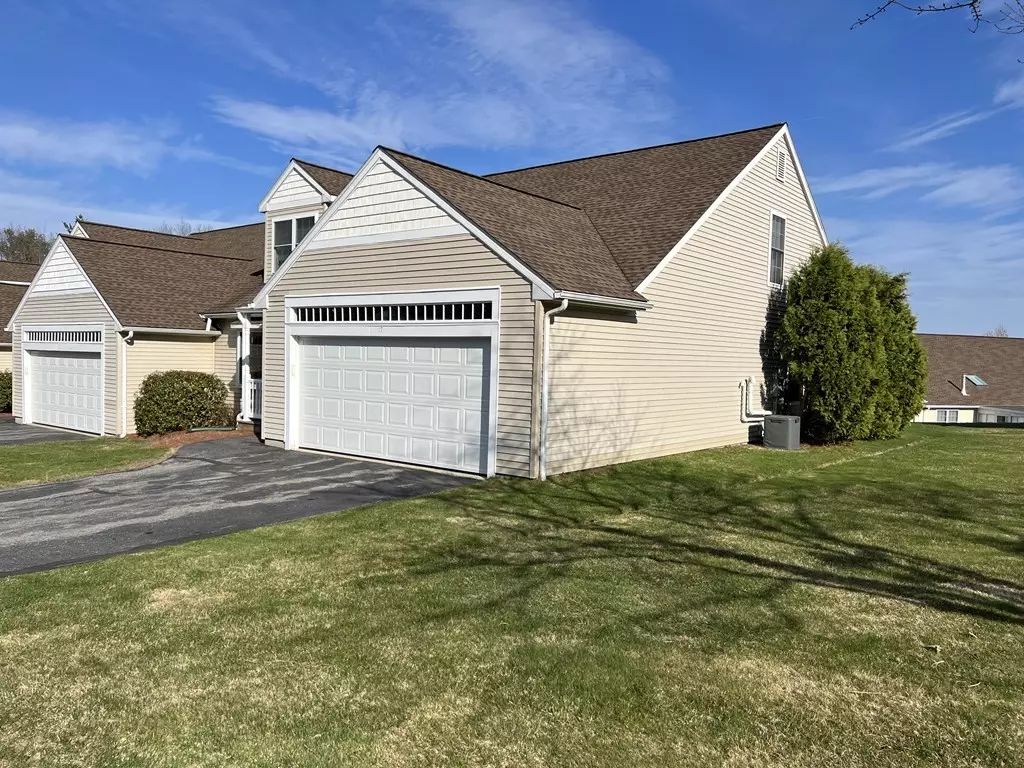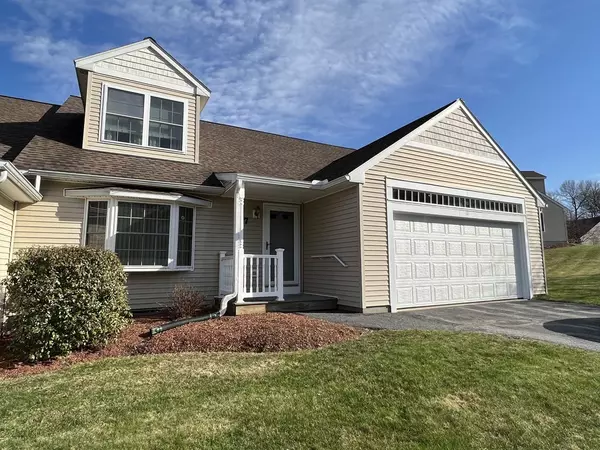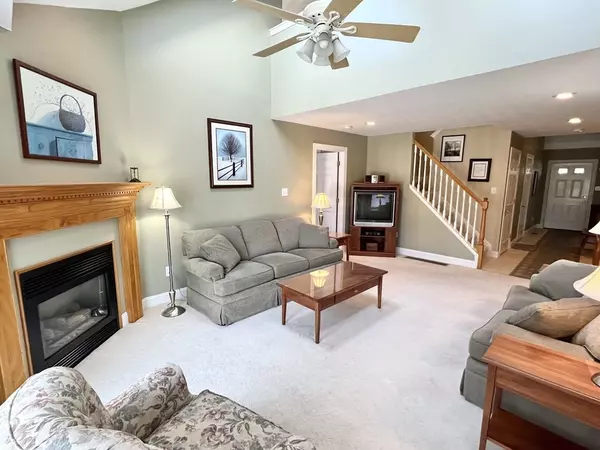$460,000
$449,900
2.2%For more information regarding the value of a property, please contact us for a free consultation.
17 Hillside Village Drive #17 West Boylston, MA 01583
2 Beds
3 Baths
2,107 SqFt
Key Details
Sold Price $460,000
Property Type Condo
Sub Type Condominium
Listing Status Sold
Purchase Type For Sale
Square Footage 2,107 sqft
Price per Sqft $218
MLS Listing ID 73102680
Sold Date 05/25/23
Bedrooms 2
Full Baths 3
HOA Fees $398/mo
HOA Y/N true
Year Built 2002
Annual Tax Amount $6,497
Tax Year 2023
Property Sub-Type Condominium
Property Description
Established Hillside Village Original Owner 2BR/3FBth End Unit is ready for you! Spacious and stylish rooms – Living Room with Vaulted Ceiling & Natural Gas Fireplace, Dining Room with Hardwoods and Crown Molding, Applianced Kitchen and Den with more Crown Molding offer ample space for your living needs. Full Bath doubles for guests and Main Level Laundry. Primary En Suite has it all – walk-in-closet and Bath with oversized Shower, super convenient. Need more room for guests or hobbies? The upper level offers Loft Area, Bedroom and Full Bath. Attached 2-Car Garage, Natural Gas Heat, Central Air, Deck and unfinished Lower Level complete this property – Welcome Home!
Location
State MA
County Worcester
Zoning Res
Direction Hartwell St to Hillside Village Drive
Rooms
Basement Y
Primary Bedroom Level First
Dining Room Flooring - Hardwood, Crown Molding
Kitchen Flooring - Stone/Ceramic Tile
Interior
Interior Features Crown Molding, Den, Loft
Heating Central, Forced Air, Natural Gas
Cooling Central Air, Individual, Unit Control
Flooring Tile, Carpet, Hardwood, Flooring - Wall to Wall Carpet
Fireplaces Number 1
Fireplaces Type Living Room
Appliance Range, Dishwasher, Refrigerator, Washer, Dryer, Gas Water Heater, Tank Water Heater, Utility Connections for Electric Range, Utility Connections for Electric Oven, Utility Connections for Electric Dryer
Laundry Bathroom - Full, First Floor, In Unit, Washer Hookup
Exterior
Exterior Feature Rain Gutters, Professional Landscaping
Garage Spaces 2.0
Community Features Adult Community
Utilities Available for Electric Range, for Electric Oven, for Electric Dryer, Washer Hookup
Roof Type Shingle
Total Parking Spaces 6
Garage Yes
Building
Story 2
Sewer Public Sewer
Water Public
Others
Pets Allowed Yes w/ Restrictions
Senior Community true
Read Less
Want to know what your home might be worth? Contact us for a FREE valuation!

Our team is ready to help you sell your home for the highest possible price ASAP
Bought with Pamela Taylor • Avenue Real Estate






