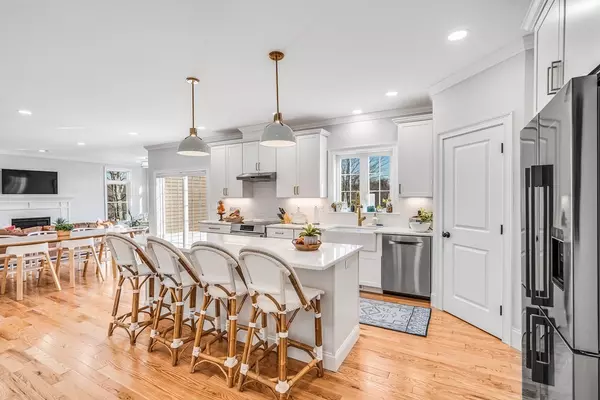$1,340,000
$1,349,000
0.7%For more information regarding the value of a property, please contact us for a free consultation.
9 Wellington Dr Littleton, MA 01460
4 Beds
4 Baths
4,558 SqFt
Key Details
Sold Price $1,340,000
Property Type Single Family Home
Sub Type Single Family Residence
Listing Status Sold
Purchase Type For Sale
Square Footage 4,558 sqft
Price per Sqft $293
MLS Listing ID 73075418
Sold Date 04/28/23
Style Colonial
Bedrooms 4
Full Baths 4
HOA Fees $345/ann
HOA Y/N true
Year Built 2022
Annual Tax Amount $17,298
Tax Year 2023
Lot Size 0.360 Acres
Acres 0.36
Property Sub-Type Single Family Residence
Property Description
BUILT IN 2022! Located just 1 mile from Long Lake Beach sits this pristine Colonial on a PRIVATE CUL-DE-SAC. This natural light-filled home offers the perfect amount of space for a growing family or anyone looking for a newly built haven w/too many designer touches to list. The 1st flr features a large kitchen w/a center island that glides into the family room w/gas fireplace & a captivating wall of windows. Beautiful views! The large formal dining room is perfect for entertaining! Elevate your work from home life in the designated HOME OFFICE. The 2nd floor sings w/a grand primary suite, complete w/full bath & WIC! Each bedroom is generous in size & closet space. The 2nd flr open landing could make a fantastic bonus office area or reading nook. The FULLY FINISHED LOWER LEVEL ensures no shortage of entertainment space - feels like a 1st flr w/the walk out sliding doors that embrace the backyard! JOIN LITTLETON'S TOP RATED SCHOOL SYSTEM now & make this masterfully designed home yours!
Location
State MA
County Middlesex
Zoning R
Direction Goldsmith St to Wellington Drive.
Rooms
Family Room Vaulted Ceiling(s), Flooring - Hardwood
Basement Full, Finished, Walk-Out Access
Primary Bedroom Level Second
Dining Room Flooring - Hardwood
Kitchen Flooring - Hardwood, Pantry, Countertops - Stone/Granite/Solid, Kitchen Island, Recessed Lighting, Lighting - Pendant
Interior
Interior Features Recessed Lighting, Slider, Bathroom - Full, Bathroom - Tiled With Tub & Shower, Closet - Linen, Media Room, Play Room, Mud Room, Foyer, Bathroom
Heating Central, Forced Air
Cooling Central Air
Flooring Tile, Laminate, Hardwood, Flooring - Laminate, Flooring - Stone/Ceramic Tile, Flooring - Hardwood
Fireplaces Number 1
Fireplaces Type Family Room
Appliance Range, Dishwasher, Microwave, Refrigerator, Washer, Dryer, Propane Water Heater, Plumbed For Ice Maker, Utility Connections for Gas Range, Utility Connections for Electric Range, Utility Connections for Electric Dryer
Laundry Flooring - Stone/Ceramic Tile, Second Floor, Washer Hookup
Exterior
Garage Spaces 2.0
Fence Fenced
Community Features Public Transportation, Shopping, Walk/Jog Trails, Conservation Area, Public School, T-Station
Utilities Available for Gas Range, for Electric Range, for Electric Dryer, Washer Hookup, Icemaker Connection
Waterfront Description Beach Front, Lake/Pond, 1/2 to 1 Mile To Beach, Beach Ownership(Public)
Roof Type Shingle
Total Parking Spaces 4
Garage Yes
Building
Lot Description Cul-De-Sac
Foundation Concrete Perimeter
Sewer Private Sewer
Water Public
Architectural Style Colonial
Schools
Elementary Schools Shaker/Russell
Middle Schools Lms
High Schools Lhs
Read Less
Want to know what your home might be worth? Contact us for a FREE valuation!

Our team is ready to help you sell your home for the highest possible price ASAP
Bought with Robert Leahey • Redfin Corp.






