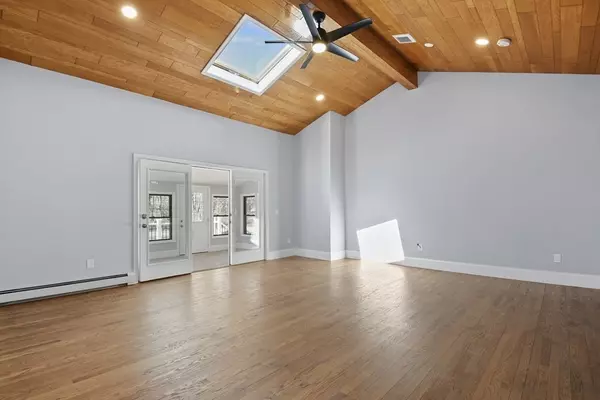$660,000
$639,900
3.1%For more information regarding the value of a property, please contact us for a free consultation.
427 Mason Road Extension Dudley, MA 01571
4 Beds
3.5 Baths
3,445 SqFt
Key Details
Sold Price $660,000
Property Type Single Family Home
Sub Type Single Family Residence
Listing Status Sold
Purchase Type For Sale
Square Footage 3,445 sqft
Price per Sqft $191
MLS Listing ID 73090229
Sold Date 04/28/23
Style Contemporary
Bedrooms 4
Full Baths 3
Half Baths 1
Year Built 1988
Annual Tax Amount $4,475
Tax Year 2023
Lot Size 2.010 Acres
Acres 2.01
Property Sub-Type Single Family Residence
Property Description
Wait till you see this ONE of a kind, stunning, Contemporary home situated on over 2 acres of privacy! Inside you will find a spacious living room with beautiful, wood paneled, cathedral ceilings & gleaming HW flrs. The kitchen is a space you'll love to cook in, featuring S/S appliances, granite countertops, ample cabinet space, an oversized center island, & a breakfast bar! The main floor also provides a ½ bath, dining room, & large sunroom which makes for the perfect place to unwind! Upstairs you will find a Main bedroom complete w/ a walk-in closet, an en suite bath w/ dual vanity sinks, & a private balcony! 3 large bedrooms w/ ample closet space & a full bath completes the 3rd level. With a unique floor plan, even more space can be found on the 1st floor, with a large family rm w/ a wood stove & wet bar, 5th bedrm, full bath, & laundry room! Enjoy outdoor living on the large deck overlooking the private & expansive yard w/ a patio & storage shed - a perfect place for summer BBQs.
Location
State MA
County Worcester
Zoning R
Direction Hayden Pond Road to Mason Road Extension.
Rooms
Family Room Flooring - Vinyl, Wet Bar, Cable Hookup, Exterior Access, Recessed Lighting, Wainscoting
Basement Full, Concrete, Unfinished
Primary Bedroom Level Third
Dining Room Flooring - Hardwood, Deck - Exterior, Exterior Access
Kitchen Skylight, Flooring - Hardwood, Dining Area, Countertops - Stone/Granite/Solid, Kitchen Island, Breakfast Bar / Nook, Recessed Lighting, Stainless Steel Appliances
Interior
Interior Features Bathroom - Half, Countertops - Stone/Granite/Solid, Ceiling - Cathedral, Recessed Lighting, Bathroom, Sun Room, Central Vacuum, Wet Bar
Heating Electric Baseboard, Oil
Cooling None
Flooring Tile, Vinyl, Hardwood, Flooring - Stone/Ceramic Tile, Flooring - Vinyl
Fireplaces Number 1
Fireplaces Type Family Room
Appliance Range, Dishwasher, Microwave, Refrigerator, Tank Water Heater
Laundry Electric Dryer Hookup, Washer Hookup, First Floor
Exterior
Exterior Feature Balcony, Rain Gutters, Storage
Garage Spaces 2.0
Community Features Shopping, Walk/Jog Trails, Public School
Roof Type Shingle
Total Parking Spaces 12
Garage Yes
Building
Lot Description Cleared, Level
Foundation Concrete Perimeter
Sewer Private Sewer
Water Private
Architectural Style Contemporary
Others
Senior Community false
Read Less
Want to know what your home might be worth? Contact us for a FREE valuation!

Our team is ready to help you sell your home for the highest possible price ASAP
Bought with Jared Meehan • RE/MAX Bell Park Realty






