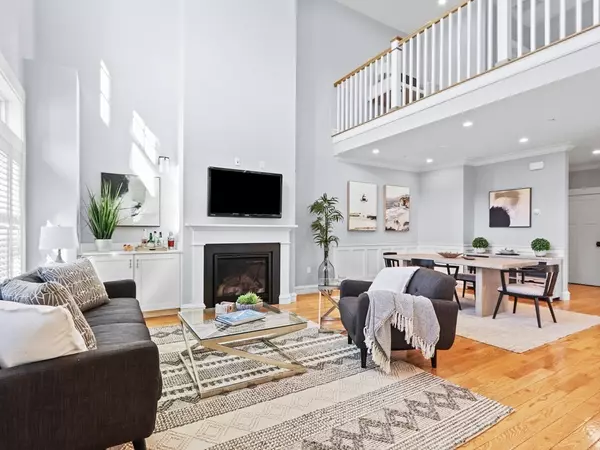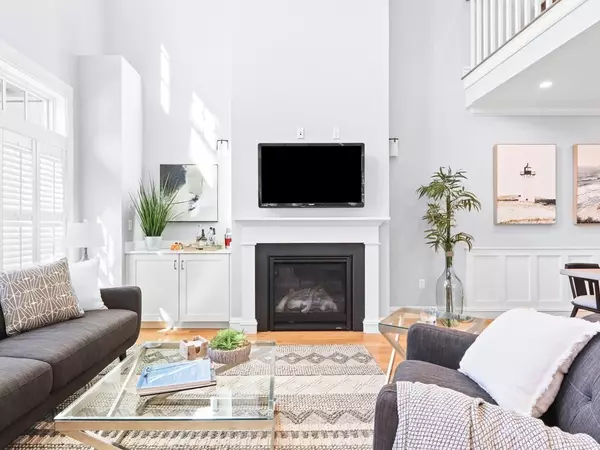$912,000
$899,000
1.4%For more information regarding the value of a property, please contact us for a free consultation.
4 Abbey Road #4 Sherborn, MA 01770
2 Beds
2.5 Baths
1,960 SqFt
Key Details
Sold Price $912,000
Property Type Condo
Sub Type Condominium
Listing Status Sold
Purchase Type For Sale
Square Footage 1,960 sqft
Price per Sqft $465
MLS Listing ID 73090608
Sold Date 04/20/23
Bedrooms 2
Full Baths 2
Half Baths 1
HOA Fees $584/mo
HOA Y/N true
Year Built 2017
Annual Tax Amount $13,987
Tax Year 2023
Property Sub-Type Condominium
Property Description
Welcome to Abbey Road Condominiums- Sherborn's premier AGE 55+ complex offering 18 uniquely designed units grouped around a lovely green space fostering a terrific sense of community. This highly desired END UNIT features a private patio area, 2 car garage and ELEVATOR which services all 3 levels. Designed for easy living, the unit has an open concept living/dining/kitchen area as well as a 1st floor primary suite and 1st floor laundry. The living area is sunny and bright featuring hardwood flooring, vaulted ceiling and gas FP. The gourmet kitchen includes beautiful white cabinetry and granite counters. The primary suite has a private deck, walk-in closet and nicely designed bath with glass enclosed shower, soaking tub and double sink vanity. 2nd level offers a loft w/ hardwood flooring and 2nd bedroom with full bath. 2 finished bonus rooms (den & workshop), 2 car garage and equipment room round out the lower level. Plenty of space to spread out in this lovely end unit. A must see!
Location
State MA
County Middlesex
Zoning EA
Direction South Main St (Rt27) to Village Way and Left on Abbey Road. Please park in guest parking spots.
Rooms
Basement Y
Primary Bedroom Level First
Dining Room Flooring - Hardwood
Kitchen Flooring - Hardwood, Countertops - Upgraded
Interior
Interior Features Loft, Den
Heating Forced Air, Electric Baseboard, Natural Gas
Cooling Central Air
Flooring Flooring - Hardwood, Flooring - Wall to Wall Carpet
Fireplaces Number 1
Fireplaces Type Living Room
Appliance Range, Dishwasher, Trash Compactor, Microwave, Refrigerator, Washer, Dryer, Utility Connections for Gas Range
Laundry First Floor, In Unit
Exterior
Garage Spaces 2.0
Community Features Shopping, Tennis Court(s), Park, Stable(s), Golf, Conservation Area, House of Worship, Public School, Adult Community
Utilities Available for Gas Range
Waterfront Description Beach Front, Lake/Pond, 1 to 2 Mile To Beach, Beach Ownership(Public)
Roof Type Shingle
Total Parking Spaces 4
Garage Yes
Building
Story 3
Sewer Private Sewer
Water Private
Schools
Elementary Schools Pine Hill
Middle Schools Dover-Sherborn
High Schools Dover-Sherborn
Others
Pets Allowed Yes w/ Restrictions
Senior Community true
Acceptable Financing Contract
Listing Terms Contract
Read Less
Want to know what your home might be worth? Contact us for a FREE valuation!

Our team is ready to help you sell your home for the highest possible price ASAP
Bought with Susan McPherson • Berkshire Hathaway HomeServices Commonwealth Real Estate






