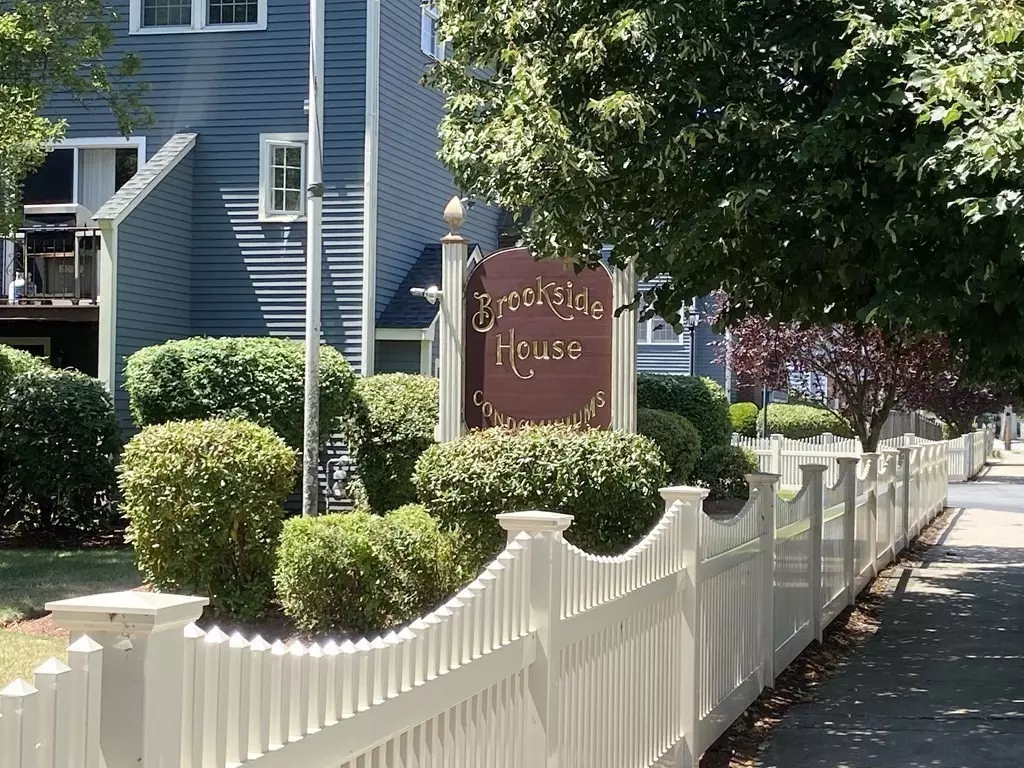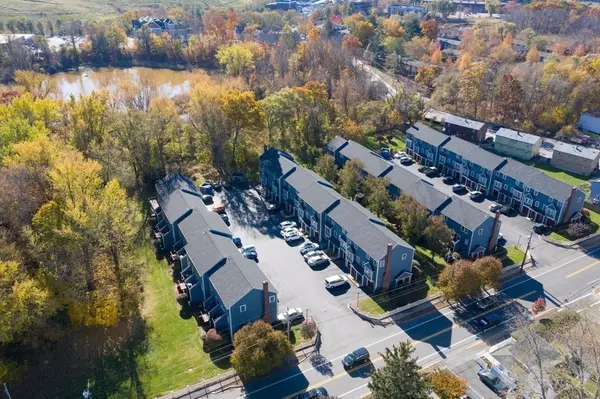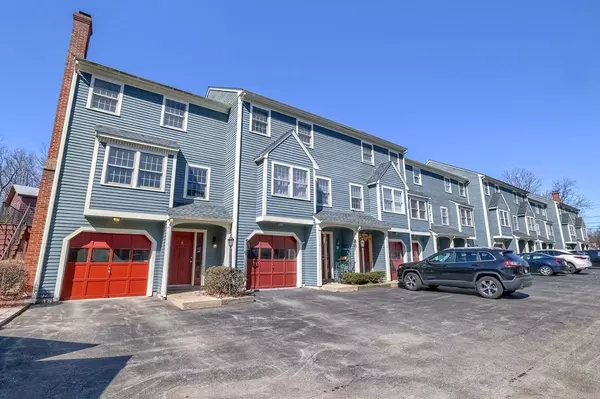$375,000
$319,900
17.2%For more information regarding the value of a property, please contact us for a free consultation.
630 Princeton Boulevard #1 Lowell, MA 01851
2 Beds
1.5 Baths
1,108 SqFt
Key Details
Sold Price $375,000
Property Type Condo
Sub Type Condominium
Listing Status Sold
Purchase Type For Sale
Square Footage 1,108 sqft
Price per Sqft $338
MLS Listing ID 73093649
Sold Date 04/14/23
Bedrooms 2
Full Baths 1
Half Baths 1
HOA Fees $260/mo
HOA Y/N true
Year Built 1986
Annual Tax Amount $3,383
Tax Year 2023
Property Sub-Type Condominium
Property Description
Highly sought after Brookside House Condominiums - Immaculate 2 bedroom, 1.5 bath 3 level end unit townhouse freshly painted top to bottom including ceilings & trim, new lighting, microwave, dishwasher & new flooring. Features a main level kitchen w/breakfast bar & dining area, refinished hardwood floor & slider to wrap around back deck for easy outdoor living/grilling & steps to beautiful backyard. There is also a living room with fireplace & 1/2 bath on this level with new mediciine cabinet & lighting. The upper level includes 2 large bedrooms w/double closets & full bath with new medicine cabinet, lighting & linen closet. 1st level entrance hall w/huge coat closet & access to garage & to laundry room w/walk out door to a patio under the deck. Nook in the hallway could be a desk area. Central Air, Central Vac. Low HOA fee.Close to shopping/restaurants/Rte 3/495.Minutes to Gallagher Train Station.Walking trail along the river. Showings start @ Open Houses Sat 4/1 & Sun 4/2 11AM-1PM
Location
State MA
County Middlesex
Zoning SMU
Direction Wood St. to Princeton, 1st driveway on the right, hint is at the end of the townhouse row
Rooms
Basement Y
Primary Bedroom Level Third
Dining Room Flooring - Wood, Deck - Exterior, Remodeled, Slider, Lighting - Pendant
Kitchen Bathroom - Half, Flooring - Vinyl, Breakfast Bar / Nook, Remodeled, Lighting - Overhead
Interior
Interior Features Central Vacuum, Internet Available - Broadband
Heating Central, Forced Air, Natural Gas
Cooling Central Air
Flooring Tile, Vinyl, Carpet, Hardwood
Fireplaces Number 1
Fireplaces Type Living Room
Appliance Range, Dishwasher, Microwave, Refrigerator, Washer, Dryer, Vacuum System, Gas Water Heater, Utility Connections for Gas Range, Utility Connections for Gas Oven, Utility Connections for Gas Dryer
Laundry Gas Dryer Hookup, Exterior Access, Remodeled, Washer Hookup, Lighting - Overhead, First Floor
Exterior
Garage Spaces 1.0
Community Features Public Transportation, Shopping, Walk/Jog Trails, Golf, Medical Facility, Laundromat, Bike Path, Conservation Area, Highway Access, House of Worship, Private School, Public School, T-Station, University
Utilities Available for Gas Range, for Gas Oven, for Gas Dryer, Washer Hookup
Roof Type Shingle
Total Parking Spaces 2
Garage Yes
Building
Story 3
Sewer Public Sewer
Water Public
Others
Pets Allowed Yes
Senior Community false
Read Less
Want to know what your home might be worth? Contact us for a FREE valuation!

Our team is ready to help you sell your home for the highest possible price ASAP
Bought with Savenor Berkery Group • Compass





