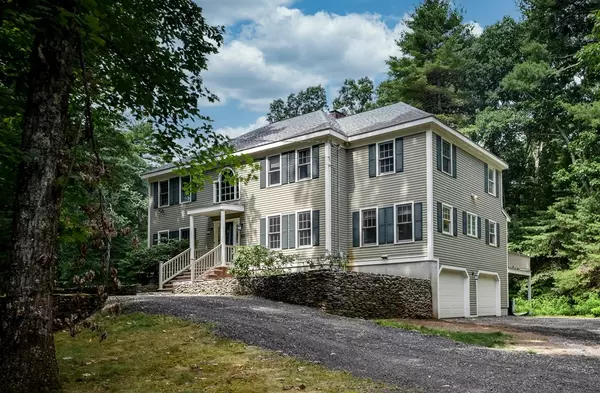$1,100,000
$1,079,000
1.9%For more information regarding the value of a property, please contact us for a free consultation.
84 Eliot St Sherborn, MA 01770
4 Beds
3.5 Baths
4,125 SqFt
Key Details
Sold Price $1,100,000
Property Type Single Family Home
Sub Type Single Family Residence
Listing Status Sold
Purchase Type For Sale
Square Footage 4,125 sqft
Price per Sqft $266
MLS Listing ID 73022441
Sold Date 12/20/22
Style Colonial
Bedrooms 4
Full Baths 3
Half Baths 1
Year Built 1994
Annual Tax Amount $17,401
Tax Year 2022
Lot Size 3.080 Acres
Acres 3.08
Property Sub-Type Single Family Residence
Property Description
This Colonial home is set on 3.08 acres of private wooded land abutting the Audubon. The traditional floor plan includes granite kitchen, with island and sunny eat in area, fireplaced family room with access to backyard deck, formal dining and living room and first floor home office. Main bedroom has multiple closets and a large bath with shower, tub and double vanity. Three additional bedrooms, one en suite, family bath and laundry complete the second floor. Lower level is finished with french doors to large flat backyard. Lots of recent upgrades, roof 2021, A/C 2020, heat and hot water 2019, refinished floors and fresh paint 2022. Located in Sherborn known for it's top public school system and open spaces, truly a top place to live! Stop by and see this great home.
Location
State MA
County Middlesex
Zoning RC
Direction Eliot St is Rt16
Rooms
Family Room Flooring - Hardwood, Window(s) - Picture, Deck - Exterior, Exterior Access, Recessed Lighting
Basement Finished, Walk-Out Access, Interior Entry, Garage Access
Primary Bedroom Level Second
Dining Room Flooring - Hardwood, Lighting - Overhead, Crown Molding
Kitchen Flooring - Hardwood, Dining Area, Countertops - Stone/Granite/Solid, Kitchen Island, Recessed Lighting
Interior
Interior Features Recessed Lighting, Crown Molding, Lighting - Overhead, Home Office, Foyer, Play Room
Heating Forced Air, Oil
Cooling Central Air
Flooring Wood, Tile, Flooring - Hardwood, Flooring - Vinyl
Fireplaces Number 2
Fireplaces Type Family Room, Living Room
Appliance Oven, Countertop Range, Refrigerator, Washer, Dryer, Oil Water Heater, Utility Connections for Electric Range
Laundry Second Floor
Exterior
Garage Spaces 2.0
Utilities Available for Electric Range
Roof Type Shingle
Total Parking Spaces 12
Garage Yes
Building
Lot Description Wooded, Easements
Foundation Concrete Perimeter
Sewer Private Sewer
Water Private
Architectural Style Colonial
Schools
Elementary Schools Pine Hill
Middle Schools Dover-Sherborn
High Schools Dover-Sherborn
Read Less
Want to know what your home might be worth? Contact us for a FREE valuation!

Our team is ready to help you sell your home for the highest possible price ASAP
Bought with Elizabeth Moore • Louise Condon Realty






