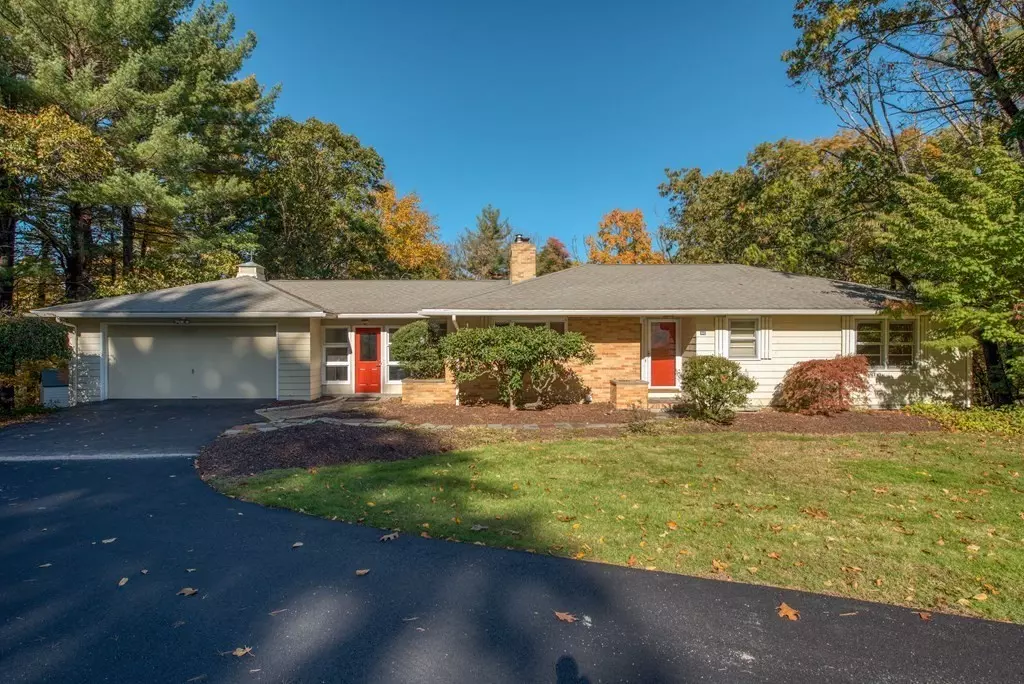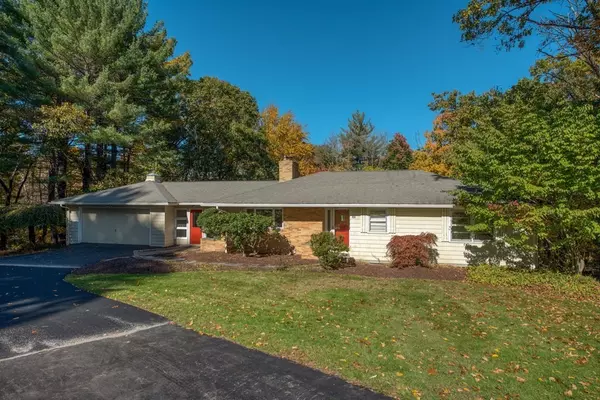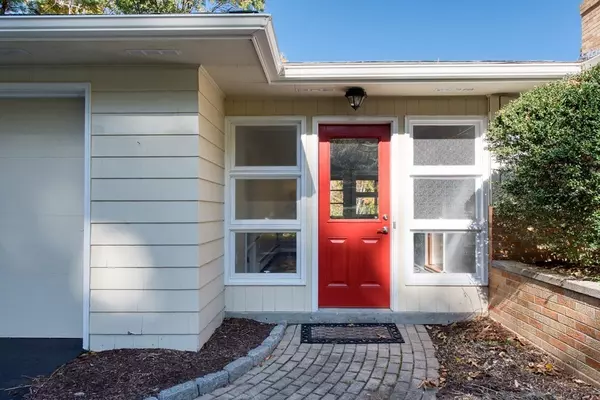$825,000
$799,999
3.1%For more information regarding the value of a property, please contact us for a free consultation.
46 Prospect St Sherborn, MA 01770
2 Beds
2.5 Baths
2,055 SqFt
Key Details
Sold Price $825,000
Property Type Single Family Home
Sub Type Single Family Residence
Listing Status Sold
Purchase Type For Sale
Square Footage 2,055 sqft
Price per Sqft $401
MLS Listing ID 73051083
Sold Date 12/15/22
Style Ranch
Bedrooms 2
Full Baths 2
Half Baths 1
Year Built 1961
Annual Tax Amount $11,981
Tax Year 2022
Lot Size 3.000 Acres
Acres 3.0
Property Sub-Type Single Family Residence
Property Description
This light-filled immaculate ranch sits on 3 sprawling acres and will not disappoint. Walk through the front door and you're greeted by a dramatic wall of windows offering a picturesque view of the private, wooded backyard. The main living level includes pristine hardwood floors, 2 bedrooms, fire-placed LR/DR, kitchen, 1 full bath and a 1/2 bath. There is 2 car garage that leads into the heated breezeway/mud room with access to a screened in porch. The finished lower level boasts a walkout to a spacious patio and includes a huge family room with a fireplace, separate office, laundry and the 3rd bedroom. Don't miss out on this great opportunity to make this home yours!
Location
State MA
County Middlesex
Zoning RB
Direction Use GPS to 46 Prospect Street
Rooms
Family Room Flooring - Wall to Wall Carpet
Basement Full, Finished
Primary Bedroom Level First
Dining Room Flooring - Hardwood
Kitchen Flooring - Stone/Ceramic Tile
Interior
Interior Features Home Office, Mud Room
Heating Baseboard, Oil
Cooling Central Air
Flooring Wood, Tile, Flooring - Wall to Wall Carpet, Flooring - Stone/Ceramic Tile
Fireplaces Number 2
Fireplaces Type Family Room, Living Room
Appliance Range, Dishwasher, Refrigerator, Oil Water Heater, Utility Connections for Electric Oven
Laundry In Basement
Exterior
Garage Spaces 2.0
Community Features Public Transportation, Shopping, Walk/Jog Trails
Utilities Available for Electric Oven
Roof Type Shingle
Total Parking Spaces 12
Garage Yes
Building
Lot Description Wooded
Foundation Concrete Perimeter
Sewer Private Sewer
Water Private
Architectural Style Ranch
Read Less
Want to know what your home might be worth? Contact us for a FREE valuation!

Our team is ready to help you sell your home for the highest possible price ASAP
Bought with Sean Trindall • ERA Key Realty Services- Auburn






