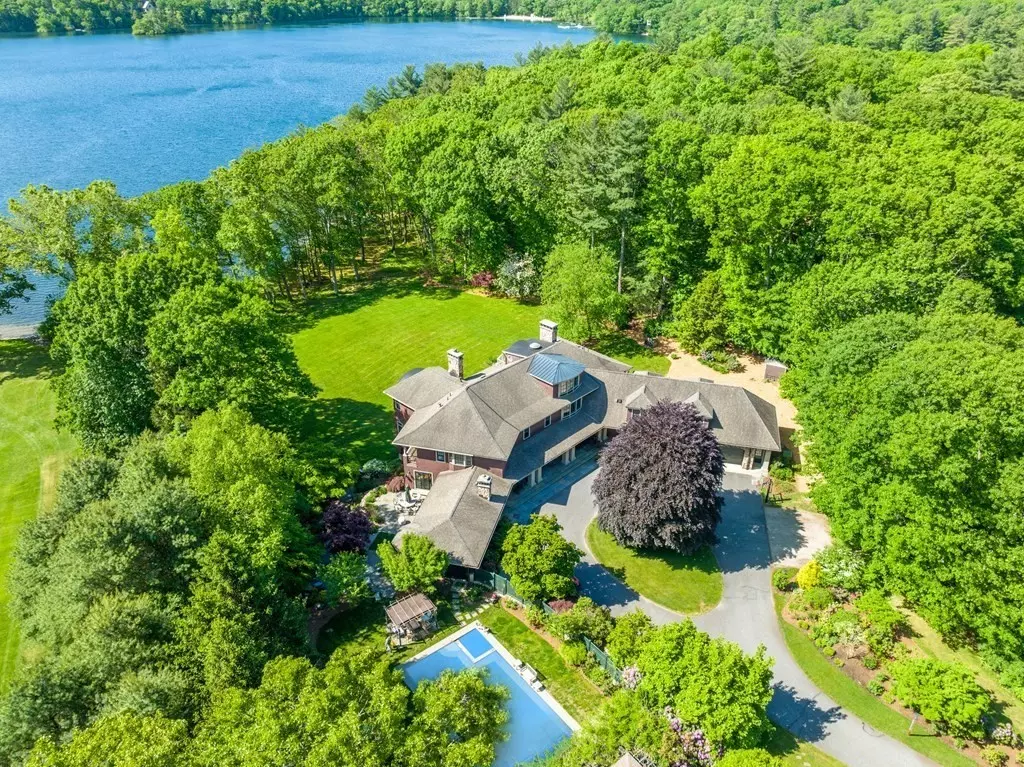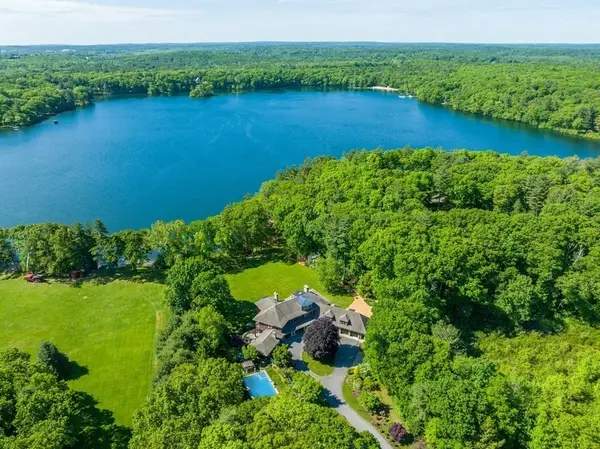$6,500,000
$6,500,000
For more information regarding the value of a property, please contact us for a free consultation.
134 Farm Rd Sherborn, MA 01770
6 Beds
7 Baths
13,541 SqFt
Key Details
Sold Price $6,500,000
Property Type Single Family Home
Sub Type Single Family Residence
Listing Status Sold
Purchase Type For Sale
Square Footage 13,541 sqft
Price per Sqft $480
MLS Listing ID 72994609
Sold Date 11/30/22
Style Other (See Remarks)
Bedrooms 6
Full Baths 6
Half Baths 2
Year Built 2000
Annual Tax Amount $70,911
Tax Year 2022
Lot Size 12.240 Acres
Acres 12.24
Property Sub-Type Single Family Residence
Property Description
Located on Sherborn's exclusive Farm Pond, this extraordinary 12+ acre compound features a 10,000+ SF custom Arts & Crafts residence, along with a charming 2,700+ SF guest house, private office, tennis and sport court, pool and pool house – all offering the finest features and amenities, along with truly breathtaking water views! Main house features an open floor plan, 5 large bedrooms with stunning views, 4 full and 2 half baths, 3 car garage, spacious home gym, wine cellar and dog washing station. Two bedroom guest house, with additional 2 car garage, provides privacy, luxury and comfort for visiting friends and family. Unsurpassed in quality and design, this artfully crafted estate exemplifies a combination of outstanding detail, the finest materials and superior finish work, along with lush landscaped private grounds perfect for lounging, dining and a general appreciation of nature at its finest. A truly rare opportunity to own a premier estate overlooking the amazing Farm Pond!
Location
State MA
County Middlesex
Zoning RC
Direction South Street to Farm Road
Rooms
Family Room Flooring - Hardwood, Open Floorplan, Recessed Lighting, Wainscoting, Crown Molding
Basement Partially Finished, Walk-Out Access
Primary Bedroom Level Second
Dining Room Flooring - Hardwood, Recessed Lighting, Wainscoting, Crown Molding
Kitchen Coffered Ceiling(s), Flooring - Hardwood, Dining Area, Pantry, Kitchen Island, Open Floorplan, Recessed Lighting, Pot Filler Faucet, Crown Molding
Interior
Interior Features Recessed Lighting, Ceiling - Coffered, Wet bar, Crown Molding, Wine Cellar, Exercise Room, Home Office, Study, Bonus Room, Central Vacuum, Wet Bar
Heating Forced Air, Oil
Cooling Central Air
Flooring Hardwood, Stone / Slate, Flooring - Stone/Ceramic Tile, Flooring - Wall to Wall Carpet, Flooring - Hardwood
Fireplaces Number 4
Fireplaces Type Family Room
Appliance Range, Dishwasher, Microwave, Refrigerator, Oil Water Heater, Utility Connections for Gas Range, Utility Connections for Electric Oven
Laundry Flooring - Stone/Ceramic Tile, Recessed Lighting, Second Floor
Exterior
Exterior Feature Balcony / Deck, Balcony, Tennis Court(s), Professional Landscaping
Garage Spaces 5.0
Pool In Ground
Community Features Park, Walk/Jog Trails, Private School, Public School
Utilities Available for Gas Range, for Electric Oven
Waterfront Description Waterfront, Beach Front, Pond, Access, Lake/Pond, 0 to 1/10 Mile To Beach
View Y/N Yes
View Scenic View(s)
Roof Type Shingle
Total Parking Spaces 20
Garage Yes
Private Pool true
Building
Lot Description Wooded
Foundation Concrete Perimeter
Sewer Private Sewer
Water Private
Architectural Style Other (See Remarks)
Schools
Elementary Schools Pine Hill
Middle Schools Dover Sherborn
High Schools Dover Sherborn
Read Less
Want to know what your home might be worth? Contact us for a FREE valuation!

Our team is ready to help you sell your home for the highest possible price ASAP
Bought with Collin Sullivan • William Raveis R.E. & Home Services






