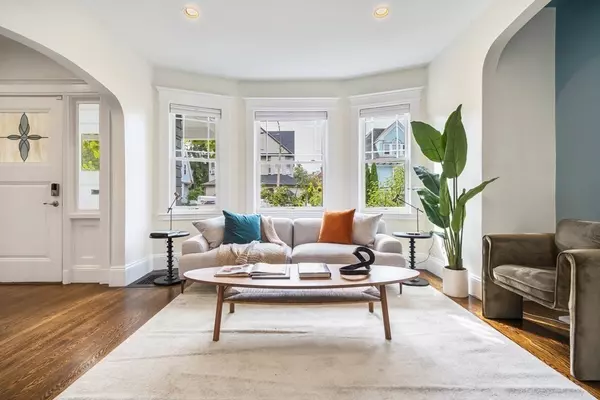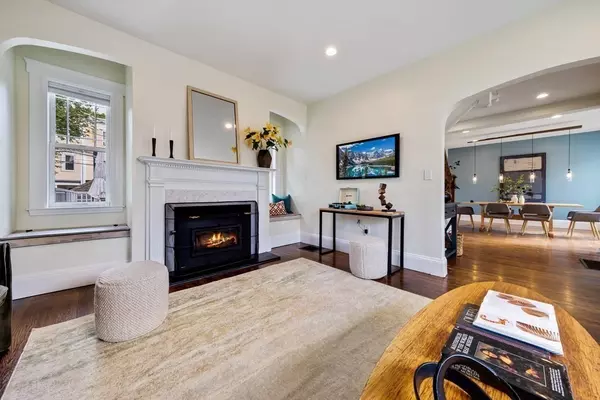$870,000
$900,000
3.3%For more information regarding the value of a property, please contact us for a free consultation.
39 Rosedale St Boston, MA 02124
5 Beds
3.5 Baths
3,000 SqFt
Key Details
Sold Price $870,000
Property Type Single Family Home
Sub Type Single Family Residence
Listing Status Sold
Purchase Type For Sale
Square Footage 3,000 sqft
Price per Sqft $290
MLS Listing ID 73039405
Sold Date 11/15/22
Style Colonial
Bedrooms 5
Full Baths 3
Half Baths 1
HOA Y/N false
Year Built 1900
Annual Tax Amount $7,270
Tax Year 2022
Lot Size 4,791 Sqft
Acres 0.11
Property Sub-Type Single Family Residence
Property Description
Options abound at this well-cared-for single family with legal ADU on the lower level. 5 bedrooms, 3.5 baths and 3 laundries are conveyed over 4 full floors of living that have been thoughtfully updated by the current owners. The main light-filled level offers a semi-open floor plan with distinct dining, living and kitchen areas that seamlessly complement the large space. Step out of the kitchen onto a 250+ square foot deck that leads to a charming and spacious back yard, currently configured with a garden area and mini-greenhouse. Three bedrooms, a full bath w/ laundry and a sitting area comprise the second floor, plus a spacious south facing balcony. Keep going up to the third level that houses one bedroom, a full bath w/ laundry, kitchenette and ample sitting area which has been a primary, a work from home space and a fabulous guest suite. The ADU is a one bedroom apartment at nearly 700 sqft. Garage parking. 1/2 mile from Redline T. What??...It's all true. An absolute must see!
Location
State MA
County Suffolk
Area Dorchester'S Codman Square
Zoning R1
Direction Washington to Rosedale
Rooms
Primary Bedroom Level Second
Dining Room Flooring - Hardwood, Open Floorplan, Lighting - Pendant
Kitchen Flooring - Hardwood, Countertops - Stone/Granite/Solid, Kitchen Island, Deck - Exterior, Exterior Access, Open Floorplan, Recessed Lighting, Remodeled, Stainless Steel Appliances
Interior
Interior Features Bathroom - Full, Closet, Dining Area, Pantry, Countertops - Upgraded, Kitchen Island, Breakfast Bar / Nook, High Speed Internet Hookup, Open Floor Plan, Recessed Lighting, Accessory Apt., Internet Available - Broadband
Heating Forced Air, Heat Pump
Cooling Central Air, Heat Pump
Flooring Hardwood
Fireplaces Number 1
Fireplaces Type Living Room
Appliance Range, Dishwasher, Disposal, Microwave, Refrigerator, Washer, Dryer, Stainless Steel Appliance(s), Gas Water Heater, Utility Connections for Gas Range, Utility Connections for Gas Oven, Utility Connections for Electric Dryer
Laundry Dryer Hookup - Electric, Washer Hookup
Exterior
Exterior Feature Balcony, Storage, Fruit Trees, Garden
Garage Spaces 1.0
Fence Fenced/Enclosed, Fenced
Community Features Public Transportation, Shopping, Park, Walk/Jog Trails, Laundromat, Bike Path, Conservation Area, Highway Access, House of Worship, Public School, T-Station
Utilities Available for Gas Range, for Gas Oven, for Electric Dryer, Washer Hookup
Roof Type Shingle
Total Parking Spaces 2
Garage Yes
Building
Lot Description Level
Foundation Stone
Sewer Public Sewer
Water Public
Architectural Style Colonial
Schools
Elementary Schools Bps
Middle Schools Bps
High Schools Bps
Others
Senior Community false
Read Less
Want to know what your home might be worth? Contact us for a FREE valuation!

Our team is ready to help you sell your home for the highest possible price ASAP
Bought with Coleman Group • William Raveis R.E. & Home Services






