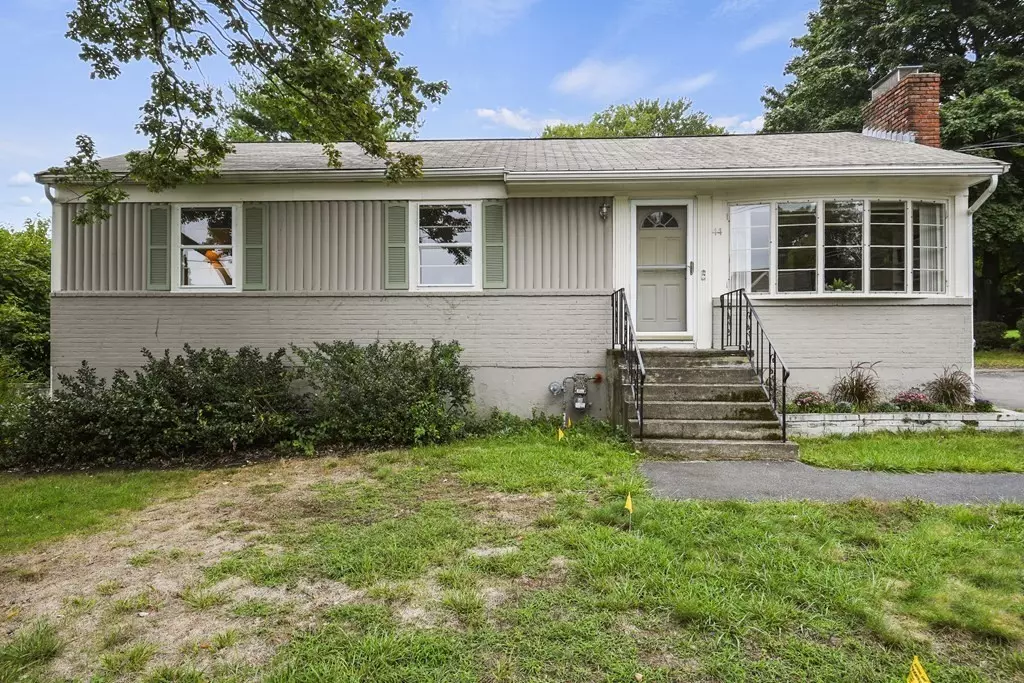$452,000
$450,000
0.4%For more information regarding the value of a property, please contact us for a free consultation.
44 Edsel Road Littleton, MA 01460
3 Beds
2 Baths
1,084 SqFt
Key Details
Sold Price $452,000
Property Type Single Family Home
Sub Type Single Family Residence
Listing Status Sold
Purchase Type For Sale
Square Footage 1,084 sqft
Price per Sqft $416
MLS Listing ID 73039533
Sold Date 11/15/22
Style Ranch
Bedrooms 3
Full Baths 2
HOA Y/N false
Year Built 1955
Annual Tax Amount $6,333
Tax Year 2022
Lot Size 0.460 Acres
Acres 0.46
Property Sub-Type Single Family Residence
Property Description
This charming 3-bedroom 2 bath Ranch awaits new owners to bring this home back to its original beauty! Inside you will find a sun-filled living room with a bow window, hardwood floor, and fireplace - to keep warm on these upcoming colder months. An eat-in kitchen has solid countertops, tiled accent wall, under cabinet lighting, additional cabinets, and access to the driveway. Three good-sized bedrooms, one with an en-suite bath, all with hardwood floors, a full bath, and plenty of closet space complete the first floor. If you have a green thumb the backyard offers space for gardening. Just a little TLC with cosmetic updates and this diamond in the rough will shine again! Bring your vision and make this your dream home! Close proximity to 495 and Route 2!
Location
State MA
County Middlesex
Zoning R
Direction Route 2A to Baldwin Hill Rd to Edsel Rd
Rooms
Basement Full, Walk-Out Access, Interior Entry, Sump Pump, Concrete, Unfinished
Primary Bedroom Level First
Kitchen Flooring - Laminate, Dining Area, Pantry, Countertops - Stone/Granite/Solid, Countertops - Upgraded, Exterior Access
Interior
Heating Baseboard, Natural Gas
Cooling None
Flooring Tile, Laminate, Hardwood
Fireplaces Number 1
Fireplaces Type Living Room
Appliance Range, Dishwasher, Microwave, Refrigerator, Washer, Dryer, Gas Water Heater, Tank Water Heaterless, Utility Connections for Electric Dryer
Laundry Electric Dryer Hookup, Washer Hookup, In Basement
Exterior
Exterior Feature Rain Gutters, Garden
Community Features Public Transportation, Shopping, Park, Walk/Jog Trails, Bike Path, Highway Access, Public School
Utilities Available for Electric Dryer, Washer Hookup
Roof Type Shingle
Total Parking Spaces 6
Garage No
Building
Lot Description Cleared, Level
Foundation Concrete Perimeter
Sewer Private Sewer
Water Public
Architectural Style Ranch
Schools
Elementary Schools Shaker/Russell
Middle Schools Littletonmiddle
High Schools Littletonhigh
Read Less
Want to know what your home might be worth? Contact us for a FREE valuation!

Our team is ready to help you sell your home for the highest possible price ASAP
Bought with The Petrowsky Jones Group • Compass






