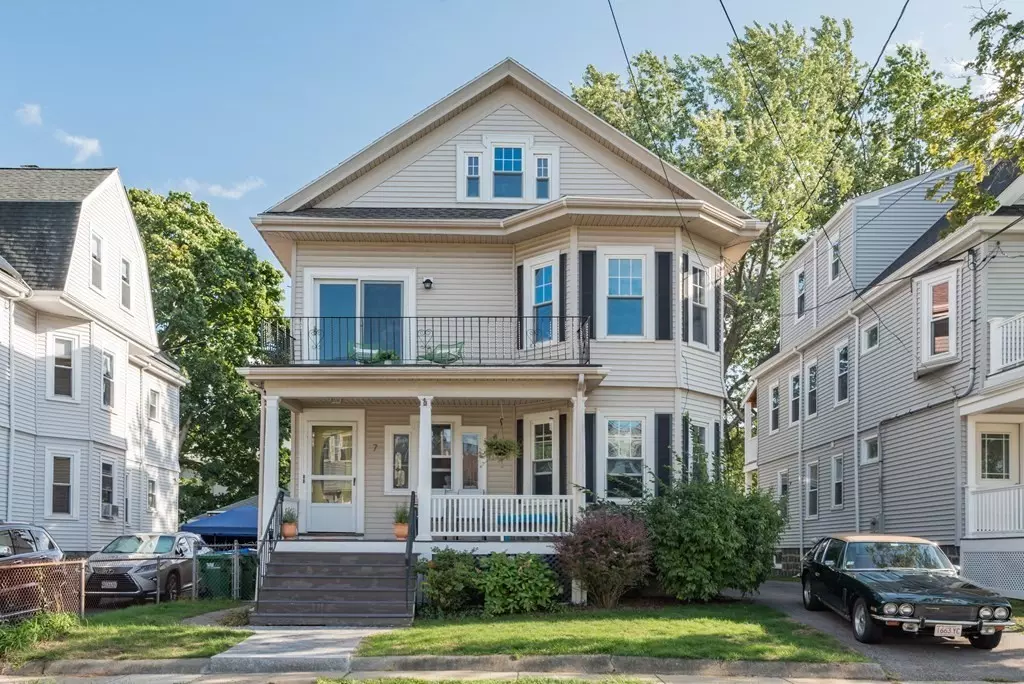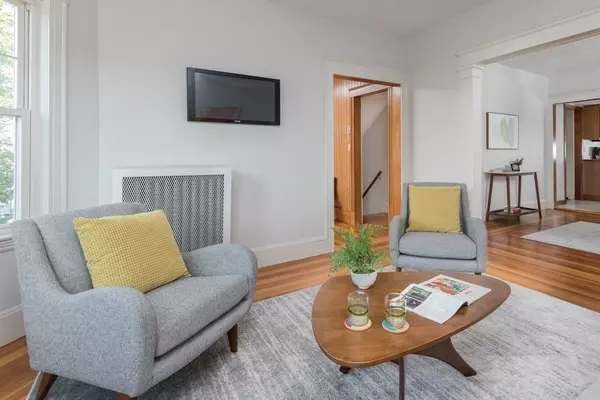$1,150,000
$1,150,000
For more information regarding the value of a property, please contact us for a free consultation.
7 Gorham Rd Medford, MA 02155
6 Beds
3 Baths
3,632 SqFt
Key Details
Sold Price $1,150,000
Property Type Multi-Family
Sub Type Multi Family
Listing Status Sold
Purchase Type For Sale
Square Footage 3,632 sqft
Price per Sqft $316
MLS Listing ID 73037005
Sold Date 11/04/22
Bedrooms 6
Full Baths 3
Year Built 1908
Annual Tax Amount $9,964
Tax Year 2022
Lot Size 4,791 Sqft
Acres 0.11
Property Sub-Type Multi Family
Property Description
Great opportunity for owner occupants and investors to capture record high rents! Spacious, well maintained West Medford two-family just steps to commuter rail, Bistro 5, Playstead Park, yet on a quiet tree lined side street! Move in ready. Lower unit is 6 rooms, 2 bed, 1 bath, rented through 8/31/23 @ $2500 per month; upper is 8/4/2, vacant. Both units have updated kitchens w gas stoves, dishwashers, disposals; upper level has stainless Bosch appliances installed 2015. Dining rooms with china cabinets and bay windows, roomy living rooms w bay windows, plenty of closets. Hardwood floors, high ceilings, replacement windows, beautiful light. 1st fl bath gut renovated in 2020. Roof 2017. Walls insulated 2016. Hot water tanks 2019. Gas heat/cooking, Burnham boilers. Complete list of updates attached. Partially fenced level yard, front porches, back deck. Two car garage. It's a quick trip to Boston via Commuter Rail to North Station or via Express Bus #326 to Haymarket!
Location
State MA
County Middlesex
Area West Medford
Zoning multi fam
Direction Route 60/High St to Playstead Rd to Gorham
Rooms
Basement Full, Interior Entry
Interior
Interior Features Unit 1(Storage, Crown Molding, High Speed Internet Hookup, Bathroom With Tub), Unit 2(Storage, Walk-In Closet, Bathroom with Shower Stall, Bathroom With Tub), Unit 1 Rooms(Living Room, Dining Room, Kitchen, Office/Den), Unit 2 Rooms(Living Room, Dining Room, Kitchen, Family Room)
Heating Unit 1(Steam, Gas, Individual, Unit Control)
Cooling Unit 1(Window AC)
Flooring Tile, Vinyl, Hardwood, Unit 1(undefined), Unit 2(Hardwood Floors)
Appliance Unit 1(Range, Dishwasher, Disposal, Refrigerator, Washer, Dryer), Unit 2(Range, Dishwasher, Disposal, Microwave, Refrigerator, Washer, Dryer), Gas Water Heater, Tank Water Heater, Utility Connections for Gas Range, Utility Connections for Electric Dryer
Laundry Washer Hookup
Exterior
Garage Spaces 2.0
Community Features Public Transportation, Shopping, Tennis Court(s), Park, Walk/Jog Trails, Conservation Area, Highway Access, Public School, University
Utilities Available for Gas Range, for Electric Dryer, Washer Hookup
Roof Type Shingle
Total Parking Spaces 6
Garage Yes
Building
Lot Description Level
Story 3
Foundation Stone
Sewer Public Sewer
Water Public
Schools
Elementary Schools Brooks
Middle Schools Tbd
High Schools Medford Hs
Read Less
Want to know what your home might be worth? Contact us for a FREE valuation!

Our team is ready to help you sell your home for the highest possible price ASAP
Bought with Doug Hills • Compass






