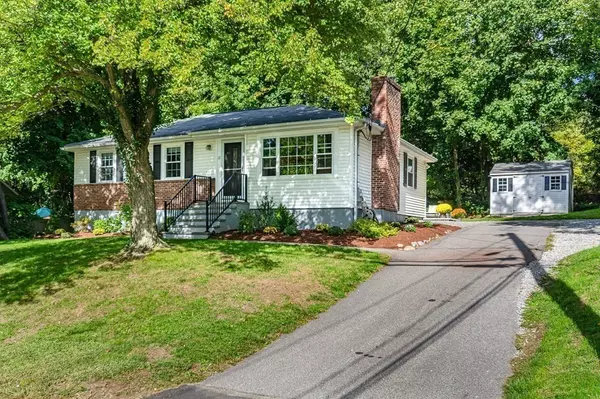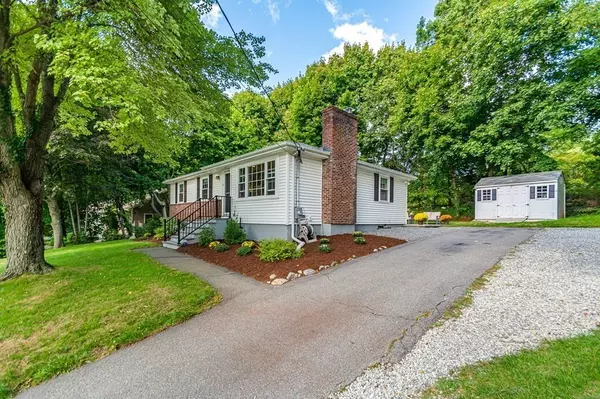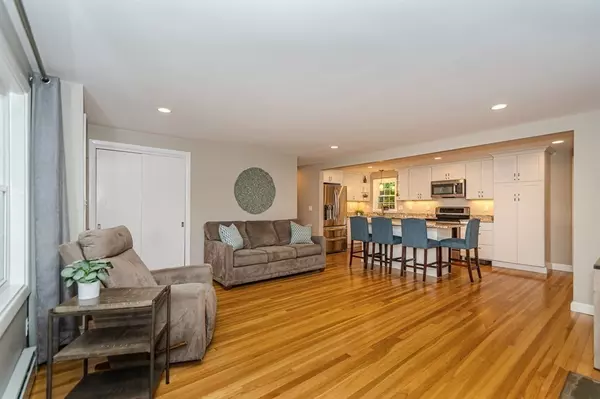$550,000
$489,900
12.3%For more information regarding the value of a property, please contact us for a free consultation.
12 Baldwin Hill Rd Littleton, MA 01460
3 Beds
2 Baths
1,984 SqFt
Key Details
Sold Price $550,000
Property Type Single Family Home
Sub Type Single Family Residence
Listing Status Sold
Purchase Type For Sale
Square Footage 1,984 sqft
Price per Sqft $277
MLS Listing ID 73040096
Sold Date 10/28/22
Style Ranch
Bedrooms 3
Full Baths 2
HOA Y/N false
Year Built 1956
Annual Tax Amount $7,298
Tax Year 2021
Lot Size 10,454 Sqft
Acres 0.24
Property Sub-Type Single Family Residence
Property Description
MULTIPLE OFFERS - FINAL AND BEST OFFER BY 3PM SUNDAY - Spectacular renovated Ranch home in desired area close to downtown. Stunning is the kitchen, with upgraded cabinets, granite counters, a coffee station, stainless steel appliances and even a huge island with seating! All this is open to the living room with a feature window to front yard, a traditional wood fireplace and Gleaming hardwood floors throughout the main floor & Custom Closets. Professionally finished basement adds more living space for a game room, office, playroom or all three and has a brand new second full bath. Newer heating system, windows & doors and recently painted indoors. Outside you can enjoy the extended patio and plenty of green space for fun in the yard. Store all of your yard tools and outdoor activities in the large shed. This house is just beautiful...see it for yourself. Close to major highways and shopping.
Location
State MA
County Middlesex
Zoning R
Direction King St to Baldwin Hill
Rooms
Family Room Flooring - Laminate, Open Floorplan, Recessed Lighting
Basement Full, Finished, Interior Entry, Radon Remediation System, Concrete
Primary Bedroom Level First
Kitchen Flooring - Hardwood, Countertops - Stone/Granite/Solid, Kitchen Island, Cabinets - Upgraded, Open Floorplan, Recessed Lighting, Stainless Steel Appliances, Lighting - Pendant
Interior
Heating Baseboard, Electric Baseboard, Oil
Cooling Window Unit(s)
Flooring Tile
Fireplaces Number 1
Fireplaces Type Living Room
Appliance Range, Dishwasher, Microwave, Refrigerator, Washer, Dryer, Tank Water Heaterless, Utility Connections for Electric Range, Utility Connections for Electric Dryer
Laundry In Basement, Washer Hookup
Exterior
Exterior Feature Rain Gutters, Storage, Stone Wall
Community Features Public Transportation, Park, Walk/Jog Trails, Stable(s), Golf, Medical Facility, Laundromat, Bike Path, Conservation Area, Highway Access, House of Worship
Utilities Available for Electric Range, for Electric Dryer, Washer Hookup
Roof Type Shingle
Total Parking Spaces 3
Garage No
Building
Lot Description Cleared, Level, Sloped
Foundation Concrete Perimeter
Sewer Private Sewer
Water Public
Architectural Style Ranch
Others
Senior Community false
Read Less
Want to know what your home might be worth? Contact us for a FREE valuation!

Our team is ready to help you sell your home for the highest possible price ASAP
Bought with Knox Real Estate Group • William Raveis R.E. & Home Services






