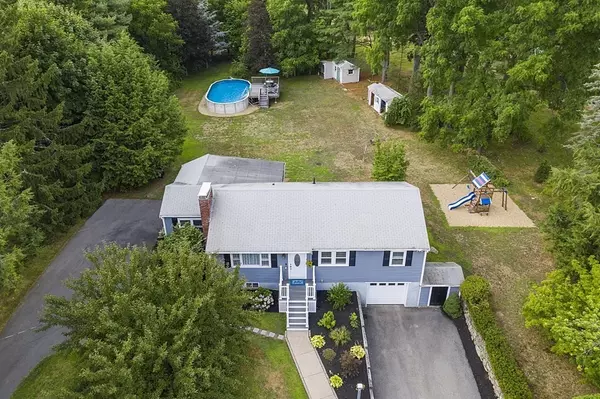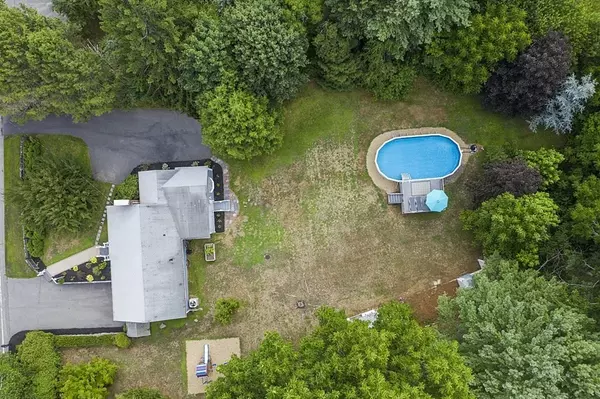$570,000
$575,000
0.9%For more information regarding the value of a property, please contact us for a free consultation.
8 Powers Rd. Littleton, MA 01460
3 Beds
1 Bath
1,365 SqFt
Key Details
Sold Price $570,000
Property Type Single Family Home
Sub Type Single Family Residence
Listing Status Sold
Purchase Type For Sale
Square Footage 1,365 sqft
Price per Sqft $417
MLS Listing ID 73031132
Sold Date 10/25/22
Style Ranch
Bedrooms 3
Full Baths 1
HOA Y/N false
Year Built 1956
Annual Tax Amount $6,600
Tax Year 2022
Lot Size 0.700 Acres
Acres 0.7
Property Sub-Type Single Family Residence
Property Description
Beautifully updated, light-filled home close to Westford/Acton town lines--perfect for first time buyers/downsizers. Sellers have done all the work so you can just move in! Easy one-level living: modern kitchen (updated 2021) w/ plentiful cabinet space including 2 lazy Susans, gorgeous quartz countertops, S/S appliances, and touchless sink faucet; 3 bedrooms (one currently used as an office); formal living room w/ wood-burning fireplace and dining room all w/ HW floors; updated bathroom (2017) and huge family room w/ space for a play/workout area. Attached, screened 3 season porch is great for entertaining. In summer months, enjoy your large, private backyard oasis and relax on your composite deck after taking a dip in the above-ground pool! Finish the spacious basement for additional living space. Attached 1 car garage fits full size sedan/small SUV, 2 driveways (one with turnaround),charming landscaping. Minutes from Long Lake, Shaker Lane Elementary, The Point and Rtes 2 and 495.
Location
State MA
County Middlesex
Zoning R
Direction Great Rd. (119) to Powers Rd.
Rooms
Family Room Flooring - Laminate, Lighting - Overhead
Basement Full, Partially Finished, Interior Entry, Garage Access, Radon Remediation System, Concrete
Primary Bedroom Level First
Dining Room Flooring - Hardwood, Lighting - Overhead
Kitchen Flooring - Stone/Ceramic Tile, Countertops - Stone/Granite/Solid, Cabinets - Upgraded, Stainless Steel Appliances, Gas Stove, Lighting - Overhead, Crown Molding
Interior
Interior Features Ceiling Fan(s), Sun Room, Internet Available - Unknown
Heating Baseboard, Natural Gas
Cooling Central Air
Flooring Tile, Vinyl, Hardwood, Wood Laminate, Flooring - Vinyl
Fireplaces Number 1
Fireplaces Type Living Room
Appliance Range, Dishwasher, Microwave, Refrigerator, Washer, Dryer, Tank Water Heaterless, Utility Connections for Gas Range, Utility Connections for Electric Dryer
Laundry Electric Dryer Hookup, Washer Hookup, In Basement
Exterior
Exterior Feature Rain Gutters, Storage
Garage Spaces 1.0
Pool Above Ground
Community Features Public Transportation, Shopping, Park, Stable(s), Bike Path, Conservation Area, Highway Access, House of Worship, Public School, T-Station
Utilities Available for Gas Range, for Electric Dryer, Washer Hookup
Waterfront Description Beach Front, Lake/Pond, 1/2 to 1 Mile To Beach, Beach Ownership(Public)
Roof Type Shingle
Total Parking Spaces 12
Garage Yes
Private Pool true
Building
Lot Description Level
Foundation Concrete Perimeter, Block
Sewer Private Sewer
Water Public
Architectural Style Ranch
Schools
Elementary Schools Sl/Russell St.
Middle Schools Lms
High Schools Lhs
Read Less
Want to know what your home might be worth? Contact us for a FREE valuation!

Our team is ready to help you sell your home for the highest possible price ASAP
Bought with Maryanne Alexander • Keller Williams Realty






