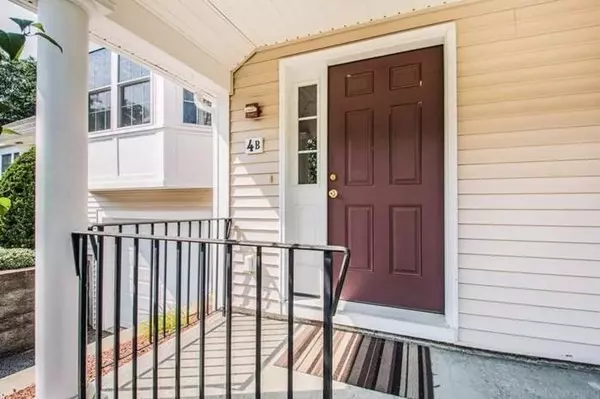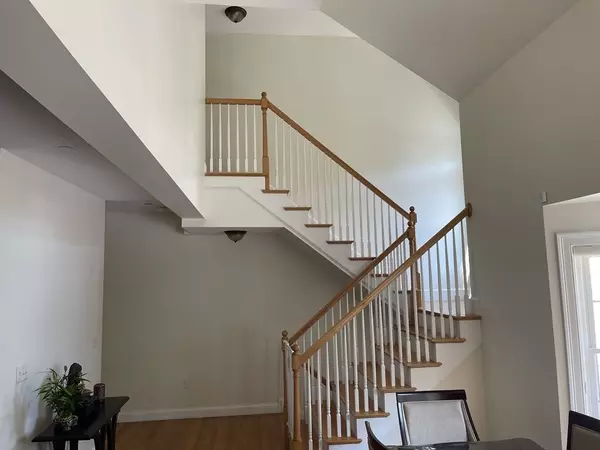$500,000
$509,900
1.9%For more information regarding the value of a property, please contact us for a free consultation.
4 Charles Ridge Rd #B Littleton, MA 01460
2 Beds
2.5 Baths
1,836 SqFt
Key Details
Sold Price $500,000
Property Type Condo
Sub Type Condominium
Listing Status Sold
Purchase Type For Sale
Square Footage 1,836 sqft
Price per Sqft $272
MLS Listing ID 73020049
Sold Date 10/17/22
Bedrooms 2
Full Baths 2
Half Baths 1
HOA Fees $529/mo
HOA Y/N true
Year Built 2009
Annual Tax Amount $6,694
Tax Year 2022
Property Sub-Type Condominium
Property Description
Immediate availability! Rare opportunity to own in Littleton Ridge Estates! Open Concept Townhome. Buyers looking for nothing to do but move and enjoy, this is perfect. First floor is open, spacious and bright with soaring ceilings! Kitchen with granite counters, stainless appliances and breakfast bar. The living room features sliders to deck, hardwood floors, gas fireplace and soaring ceiling heights. Half bath and tiled entrance complete first floor. Second floor has 2 large bedrooms both with walk in closets, two full and recently renovated baths. The Lower-level finished family room has a slider to the rear patio and yard. Direct entrance garage with mudroom area for coats and shoes. Located on cul-de-sac, this three-level unit has great commuter access to both Rt. 495 & Rt 2 for easy commute to Boston. Don't miss out!!
Location
State MA
County Middlesex
Zoning R
Direction Great Road to Beaver Brook to Charles Ridge
Rooms
Family Room Flooring - Wall to Wall Carpet, Slider
Basement Y
Primary Bedroom Level Second
Dining Room Vaulted Ceiling(s), Flooring - Wood, Window(s) - Bay/Bow/Box, Open Floorplan
Kitchen Vaulted Ceiling(s), Flooring - Hardwood, Window(s) - Bay/Bow/Box, Dining Area, Countertops - Stone/Granite/Solid, Kitchen Island, Open Floorplan, Recessed Lighting, Stainless Steel Appliances, Gas Stove
Interior
Interior Features Mud Room, Foyer, High Speed Internet
Heating Forced Air, Natural Gas
Cooling Central Air, Unit Control, ENERGY STAR Qualified Equipment
Flooring Wood, Tile, Carpet, Marble
Fireplaces Number 1
Fireplaces Type Living Room
Appliance Range, Dishwasher, Microwave, ENERGY STAR Qualified Refrigerator, ENERGY STAR Qualified Dryer, ENERGY STAR Qualified Washer, Gas Water Heater, Tank Water Heaterless, Plumbed For Ice Maker, Utility Connections for Gas Range
Laundry First Floor, In Unit, Washer Hookup
Exterior
Exterior Feature Storage, Sprinkler System
Garage Spaces 1.0
Community Features Public Transportation, Shopping, Tennis Court(s), Park, Walk/Jog Trails, Stable(s), Golf, Highway Access, House of Worship, Private School, Public School, T-Station
Utilities Available for Gas Range, Washer Hookup, Icemaker Connection
Roof Type Shingle
Total Parking Spaces 1
Garage Yes
Building
Story 3
Sewer Private Sewer
Water Public
Schools
Elementary Schools Shaker/Russell
Middle Schools Russell Ms
High Schools Littleton High
Others
Pets Allowed Yes w/ Restrictions
Senior Community false
Read Less
Want to know what your home might be worth? Contact us for a FREE valuation!

Our team is ready to help you sell your home for the highest possible price ASAP
Bought with Smita Sinha • Keller Williams Pinnacle MetroWest






