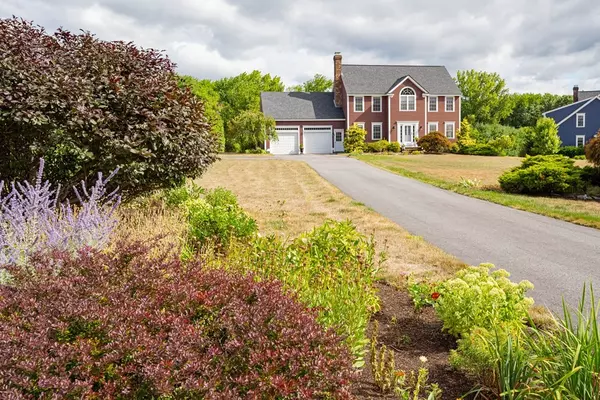$810,000
$799,900
1.3%For more information regarding the value of a property, please contact us for a free consultation.
5 Fox Lane Littleton, MA 01460
4 Beds
2.5 Baths
2,176 SqFt
Key Details
Sold Price $810,000
Property Type Single Family Home
Sub Type Single Family Residence
Listing Status Sold
Purchase Type For Sale
Square Footage 2,176 sqft
Price per Sqft $372
MLS Listing ID 73033305
Sold Date 10/14/22
Style Colonial
Bedrooms 4
Full Baths 2
Half Baths 1
HOA Y/N false
Year Built 1998
Annual Tax Amount $11,680
Tax Year 2022
Lot Size 0.990 Acres
Acres 0.99
Property Sub-Type Single Family Residence
Property Description
Are you looking for a neighborhood to grow roots? This stunning modern colonial boasts 4 bedrooms & 2.5 bathrooms on a cul-de-sac in a quiet neighborhood. Enter through the foyer w/ dual entryway coat closets & you are welcomed into the living room by a custom stone fireplace. The eat-in kitchen has tile flooring, granite countertops, stainless steel appliances & a large island, w/half bathroom nearby. The dining room is great for entertaining & after your meal retire to the sitting area. On the second floor, you will find vaulted ceilings in the sunny front bedroom. The primary bedroom has a walk-in closet & full bathroom. The Patriots themed bedroom is a great opportunity to show off your pride! The 2nd floor also has a laundry room, full bathroom, & 4th bedroom. The finished basement has an office & a bonus room w/ sliding doors overlooking the .99 acres yard. Immaculately maintained by the same owners since it was built, start building memories in this quiet community in Littleton!
Location
State MA
County Middlesex
Zoning R
Direction Use GPS (off Bruce Street)
Rooms
Family Room Flooring - Hardwood
Basement Full, Finished
Primary Bedroom Level Second
Dining Room Flooring - Hardwood
Kitchen Flooring - Stone/Ceramic Tile, Kitchen Island, Slider
Interior
Interior Features Slider, Home Office, Bonus Room
Heating Forced Air, Oil
Cooling Central Air
Flooring Tile, Carpet, Hardwood, Flooring - Wall to Wall Carpet, Flooring - Laminate
Fireplaces Number 1
Fireplaces Type Living Room
Appliance Range, Dishwasher, Microwave, Refrigerator, Washer, Dryer, Oil Water Heater, Utility Connections for Electric Range, Utility Connections for Electric Dryer
Laundry Flooring - Laminate, Electric Dryer Hookup, Washer Hookup, Second Floor
Exterior
Exterior Feature Professional Landscaping, Sprinkler System, Garden
Garage Spaces 2.0
Community Features Shopping, Park, Walk/Jog Trails, Golf, Conservation Area, Highway Access, House of Worship, Public School, T-Station
Utilities Available for Electric Range, for Electric Dryer, Washer Hookup
Roof Type Shingle
Total Parking Spaces 9
Garage Yes
Building
Lot Description Cleared
Foundation Concrete Perimeter
Sewer Private Sewer
Water Public
Architectural Style Colonial
Others
Senior Community false
Read Less
Want to know what your home might be worth? Contact us for a FREE valuation!

Our team is ready to help you sell your home for the highest possible price ASAP
Bought with Peng Huo • RE/MAX Executive Realty






