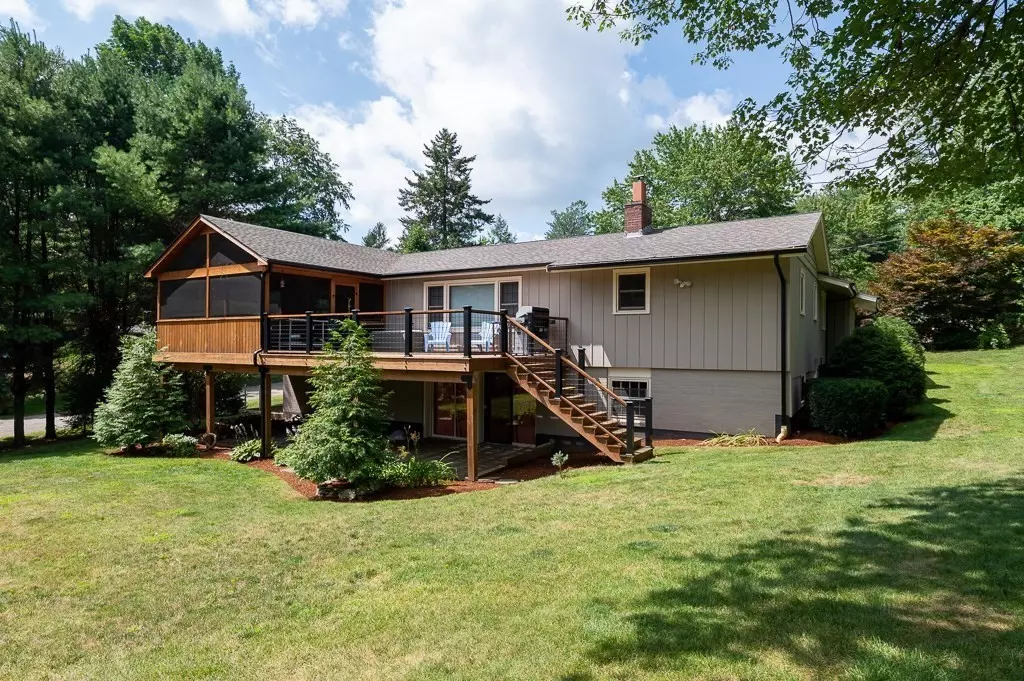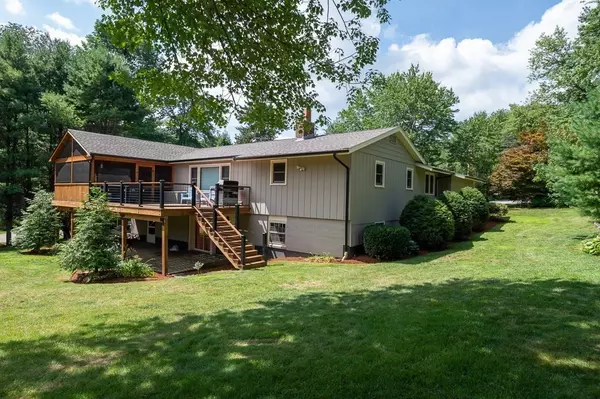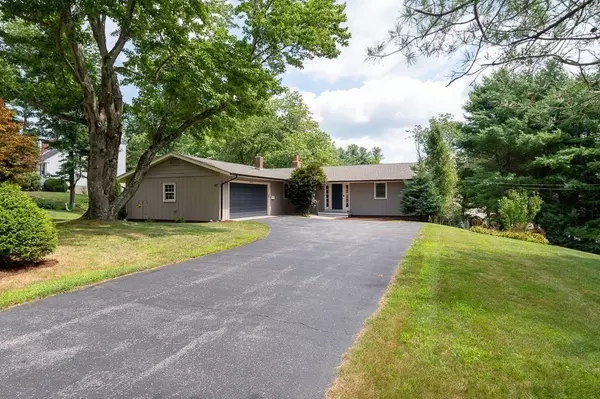$530,000
$514,900
2.9%For more information regarding the value of a property, please contact us for a free consultation.
17 Walbridge Rd Paxton, MA 01612
4 Beds
2 Baths
2,772 SqFt
Key Details
Sold Price $530,000
Property Type Single Family Home
Sub Type Single Family Residence
Listing Status Sold
Purchase Type For Sale
Square Footage 2,772 sqft
Price per Sqft $191
MLS Listing ID 73023645
Sold Date 10/12/22
Style Ranch
Bedrooms 4
Full Baths 2
Year Built 1964
Annual Tax Amount $6,715
Tax Year 2022
Lot Size 0.560 Acres
Acres 0.56
Property Sub-Type Single Family Residence
Property Description
Nearly 2800 SQUARE FEET and set up as 4 bedrooms - two huge family rooms! New ROOF, recent BUDERUS heating system, New PORCH and so much more - see list attached in MLS. Perfectly situated on a beautiful corner lot on a dead end road that leads into conservation lands with trails to enjoy. Walking in you'll notice just how open this home is seeing the hardwoods lead through the living room to the fireplace and back to the dining, and the tile floors of the kitchen. Off the back is the porch of your dreams and deck that is sure to be the envy of guests. Two great bedrooms and a fully renovated main level bathroom complete this floor. The next level of this home has an inviting, fireplaced, huge, family room. Two more bedrooms and oversized laundry and utility rooms to provide so much storage space! Outside you'll enjoy a nice open yard with mature plantings and space to run around. New paint and those black gutters add character to this home in a quiet little neighborhood.
Location
State MA
County Worcester
Zoning 0R4
Direction Pleasant St to Walbridge
Rooms
Family Room Flooring - Wall to Wall Carpet
Basement Finished
Primary Bedroom Level Second
Dining Room Flooring - Hardwood, Exterior Access
Kitchen Flooring - Stone/Ceramic Tile
Interior
Heating Baseboard, Oil
Cooling None
Flooring Wood, Tile
Fireplaces Number 2
Fireplaces Type Family Room, Living Room
Appliance Range, Dishwasher, Refrigerator, Oil Water Heater, Utility Connections for Electric Range, Utility Connections for Electric Oven, Utility Connections for Electric Dryer
Laundry Flooring - Stone/Ceramic Tile, Flooring - Wall to Wall Carpet, First Floor, Washer Hookup
Exterior
Garage Spaces 2.0
Community Features Walk/Jog Trails, Conservation Area
Utilities Available for Electric Range, for Electric Oven, for Electric Dryer, Washer Hookup
Roof Type Shingle
Total Parking Spaces 4
Garage Yes
Building
Lot Description Corner Lot
Foundation Concrete Perimeter
Sewer Private Sewer
Water Public
Architectural Style Ranch
Read Less
Want to know what your home might be worth? Contact us for a FREE valuation!

Our team is ready to help you sell your home for the highest possible price ASAP
Bought with Ariana Simancas • RE/MAX Diverse






