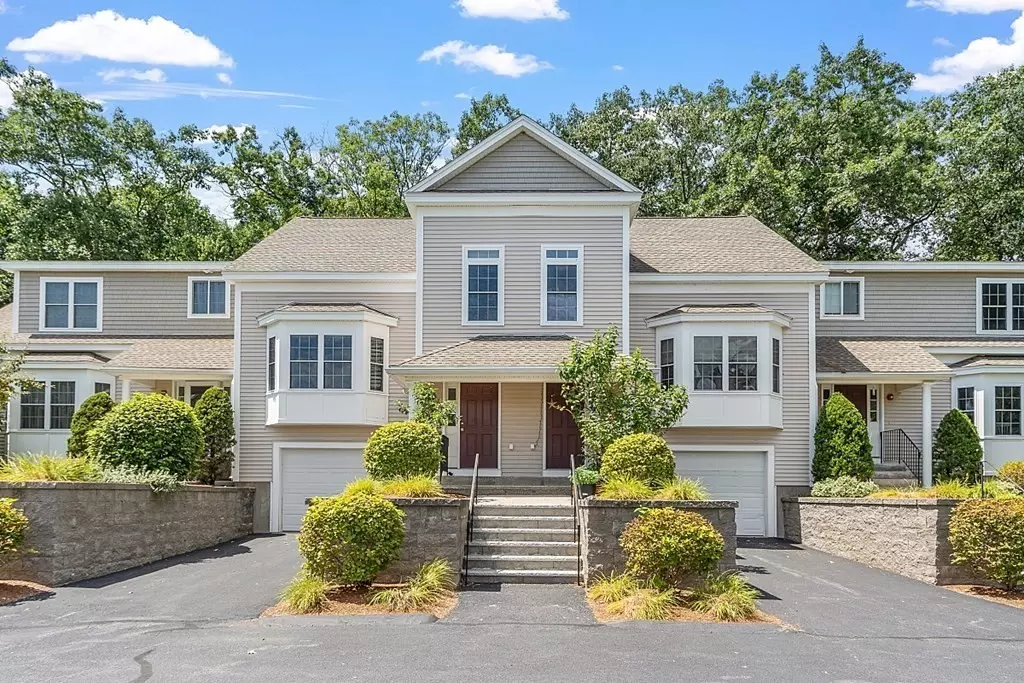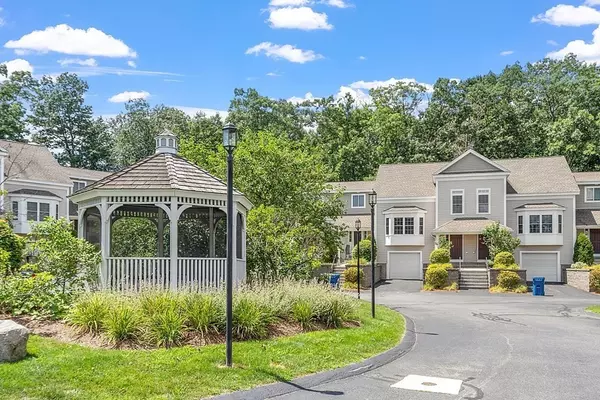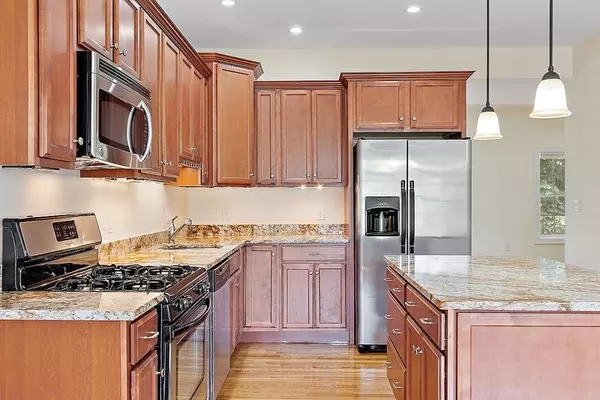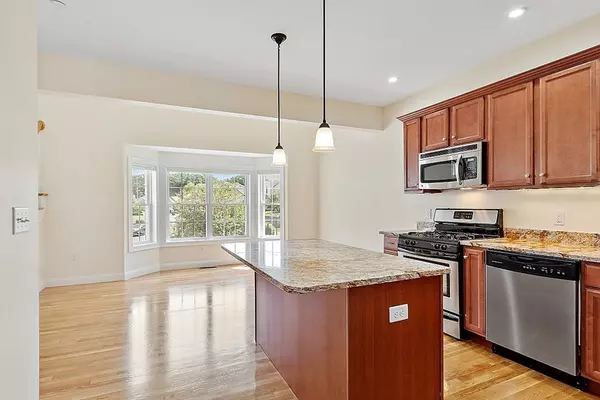$510,000
$500,000
2.0%For more information regarding the value of a property, please contact us for a free consultation.
5B Charles Ridge Road #5B Littleton, MA 01460
2 Beds
2.5 Baths
1,618 SqFt
Key Details
Sold Price $510,000
Property Type Condo
Sub Type Condominium
Listing Status Sold
Purchase Type For Sale
Square Footage 1,618 sqft
Price per Sqft $315
MLS Listing ID 73018697
Sold Date 09/30/22
Bedrooms 2
Full Baths 2
Half Baths 1
HOA Fees $443/mo
HOA Y/N true
Year Built 2009
Annual Tax Amount $6,905
Tax Year 2022
Property Sub-Type Condominium
Property Description
**Best & Final Offers Due by 5 PM on 8/1. Pls make offers good until 9 PM EDT 8/2 as Seller is in Calif.** Welcome home to this move-in ready townhome in the coveted Littleton Ridge Estates! You'll find newly-refinished, gleaming hard wood floors on the whole main level that includes the sun-drenched dining room with soaring vaulted ceilings. Off the dining room is the modern kitchen with granite countertops and stainless steel appliances (see disclosures). At the back end of the main level is the large, open living room with a private deck overlooking the woods. A half bath with laundry completes the main level. On the second level are two generously-sized bedrooms including the primary with its own bath and walk-in closet, and another full bath. The lower level provides access to the attached garage and also includes a finished bonus room (think media room, office, guest room, etc.) leading to the private patio. Wonderful commuter location--near Route 495 and The Point for shopping.
Location
State MA
County Middlesex
Zoning R
Direction Route 119 or Route 225 to Beaver Brook Road to Charles Ridge Road, Littleton Ridge Estates
Rooms
Basement Y
Primary Bedroom Level Second
Dining Room Ceiling Fan(s), Vaulted Ceiling(s), Flooring - Hardwood, Exterior Access, Open Floorplan, Recessed Lighting, Lighting - Overhead
Kitchen Flooring - Hardwood, Countertops - Stone/Granite/Solid, Kitchen Island, Open Floorplan, Recessed Lighting, Stainless Steel Appliances, Gas Stove, Lighting - Pendant, Lighting - Overhead
Interior
Interior Features Slider, Lighting - Overhead, Bonus Room, Internet Available - Unknown
Heating Forced Air
Cooling Central Air
Flooring Tile, Carpet, Hardwood, Flooring - Wall to Wall Carpet
Appliance Range, Dishwasher, Microwave, Refrigerator, Washer, Dryer, Tank Water Heaterless, Plumbed For Ice Maker, Utility Connections for Gas Range, Utility Connections for Electric Dryer
Laundry Bathroom - Half, Flooring - Stone/Ceramic Tile, Countertops - Stone/Granite/Solid, Main Level, Electric Dryer Hookup, Washer Hookup, Lighting - Sconce, Lighting - Overhead, First Floor, In Unit
Exterior
Garage Spaces 1.0
Utilities Available for Gas Range, for Electric Dryer, Washer Hookup, Icemaker Connection
Roof Type Shingle
Total Parking Spaces 1
Garage Yes
Building
Story 3
Sewer Private Sewer
Water Public
Schools
Elementary Schools (Choice)
Middle Schools Littletonmiddle
High Schools Littleton High
Others
Pets Allowed Yes w/ Restrictions
Senior Community false
Acceptable Financing Contract
Listing Terms Contract
Read Less
Want to know what your home might be worth? Contact us for a FREE valuation!

Our team is ready to help you sell your home for the highest possible price ASAP
Bought with Reliable Results Team • Coldwell Banker Realty - Westford






